





Ladera, Bellevue Hill
Luigi Rosselli discusses Ladera, a six-storey, multi-residential project in the Sydney suburb of Bellevue Hill.
Meaning ‘hillside’, Ladera, commissioned by developer, MBW Pty Ltd, and built by Impero Constructions, is the non-identical twin of its neighbour, Benelong Apartments, also designed by Luigi Rosselli Architects in the mid-2000s. Though Ladera exists on a far grander scale than its architectural sibling, the two buildings share the same cascading typology, and a similar colour and material palette to foster cohesiveness, and an expansive sense of space and light to make the most of their Sydney Harbour outlook. The building’s large cascading terraces follow the contours of its hillside location, recalling the terraced hillsides of the Italian coast.
Internally, Ladera presents a soothing and earthy palette comprising textured materials. The refinement of crafted timber joinery and marble finishes is offset against the natural beauty of off-form concrete ceilings to create an environment of natural elegance and ease.
Floor-to-ceiling glass walls open out onto generous north-facing balconies with breathtaking, panoramic views. Stepping outside, one finds fluted concrete edge beams with substantial awnings that provide privacy and midday shade. A pool area with its lush, tropical landscaping sets a mood of utter indulgence.
Design Architect: Luigi Rosselli
Project Architect: Nicola Ghirardi
Builder: Impero Constructions Pty Ltd
Developer: MBW Property Pty Ltd
CGI: Harry Pham & Binyan Studio
To learn more: Ladera
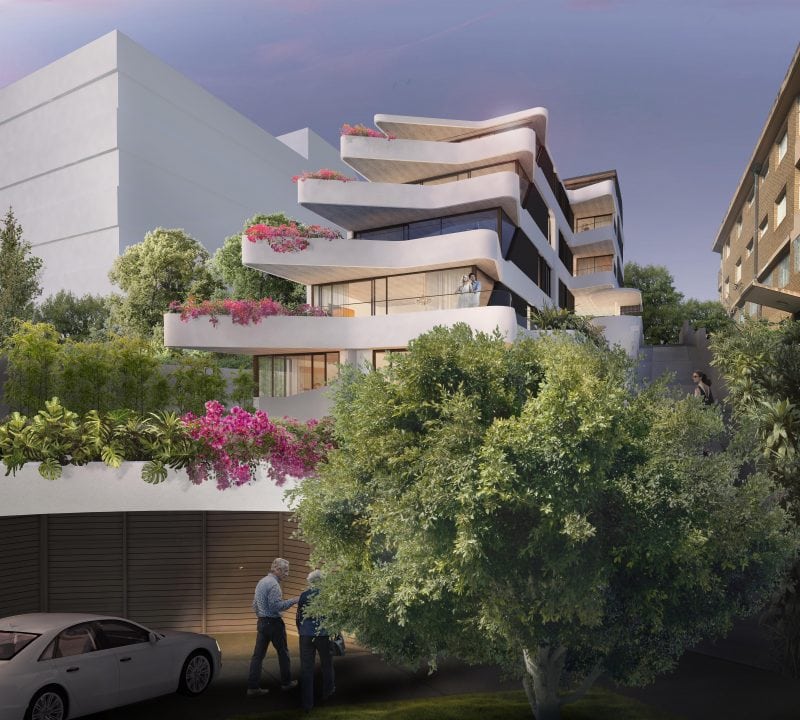
© Luigi Rosselli Architects
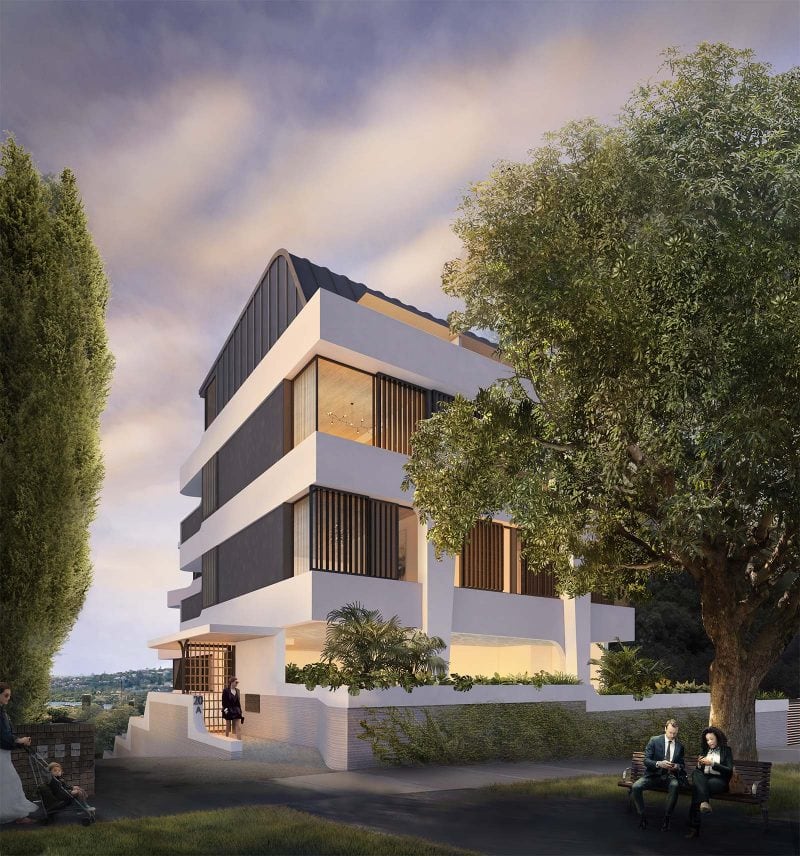
© Luigi Rosselli Architects
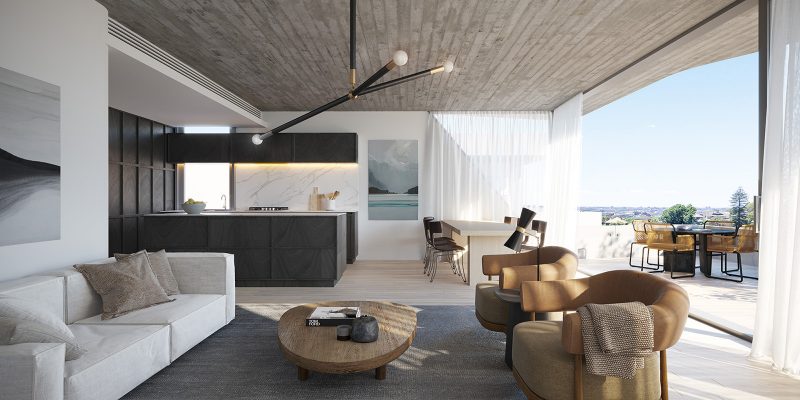
© Binyan Studio
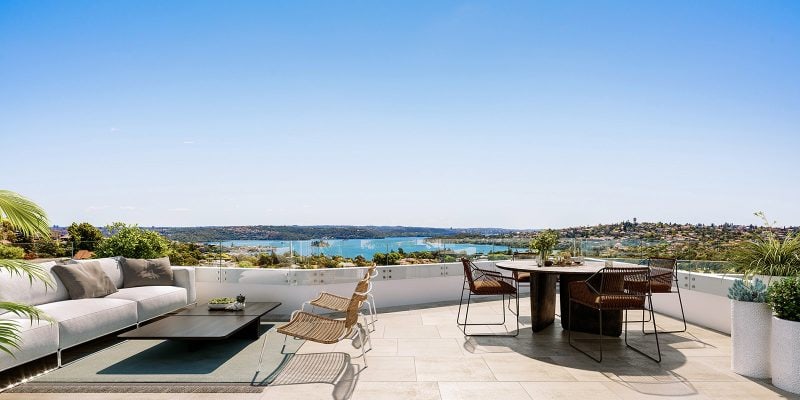
© Binyan Studio

© Binyan Studio
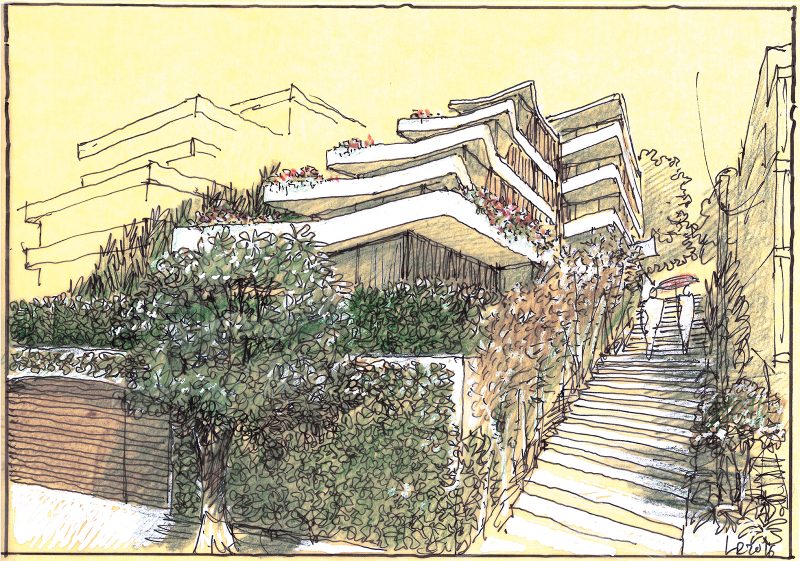
Schematic Design Perspective © Luigi Rosselli Architects
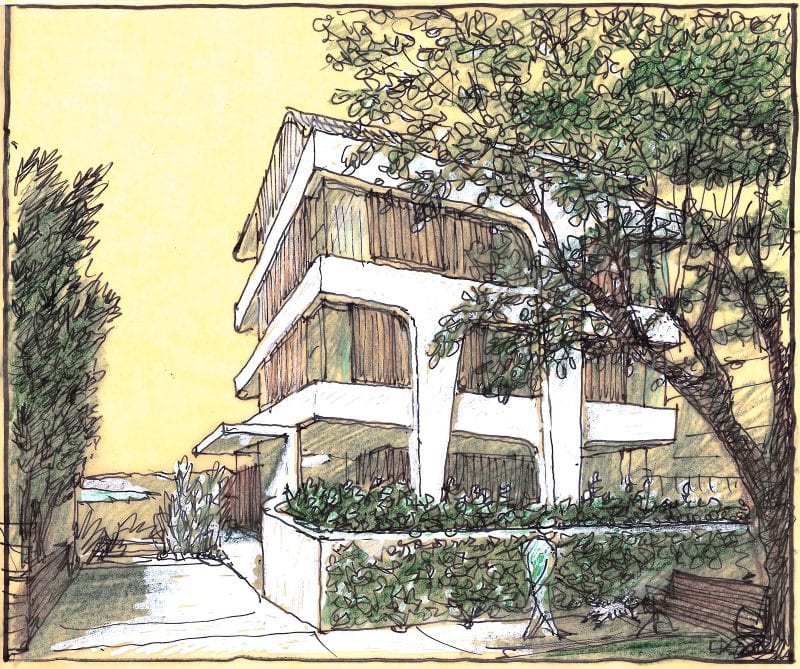
Schematic Design Perspective © Luigi Rosselli Architects