





LRA x TLP : Hearth in the Well
“Fluidity is the way we work, and we like to mould shapes and architecture a little bit like Plasticine(s) “– Luigi Rosselli
Once again, in partnership with The Local Project, Luigi Rosselli and Sarah-Jane Pyke of interior design studio, Arent & Pyke, accompanied by Nick Acquroff of S&A Stairs, present Hearth in the Well. a recently completed alterations and additions project located on Sydney Harbour’s North Shore.
In this short film, Luigi speaks of how the eclecticism of the existing home – parts of which date back one-hundred years, while others designed by Architect, Virginia Kerridge were added in the early 2000s – made it perfect for a Luigi Rosselli Architects/Arent & Pyke design collaboration. He describes the three iterations of the house in geological terms, layers of architectural stratification applied over time and with respect for what has gone before to create a harmonious resolution.
The oldest part of the house is the face that is presented to the world. Passing through the front door you are greeted by a sinuous and open staircase, realised by S&A Stairs, that draws light from the top of the house down to the lower level of thick sandstone, an almost ubiquitous construction material for this area of Sydney. To accommodate the staircase, and to forge a more fluent connection between the – previously fragmented – ground floor living spaces, a centrally positioned garage was relocated as part of the brief. Relocating the garage away from the core of the building resulted in a space the prompted the idea of including a sunken lounge in the design, which then led to the inclusion of a floating fireplace; a design element that, combined with Arent & Pyke’s colour and material choices, not only brings a sense of welcoming warmth to the space, but also acts as divider between the lounge and the kitchen-diner beyond.
In the kitchen, the separation between the otherwise connected living areas is expressed through a joinery design combined with robust materials such as granite that make the space very practical for a busy family. The strong design and material choices (of the kitchen joinery) are softened with muted, textural blue hues that draw the eye to the lush garden beyond and are given a sense of playfulness in elements such as the cabinet door handles, which are custom hand cast bronze made by Daniel Barbera.
“The positive outcome of this project is that we have been able to work with the existing building, (and) an existing valuable architecture, without ruining (it), without overpowering (it) and very subtly work(ing) with it. And on a (more) smaller scale, it is a beautifully crafted object and place to live for a family.
“My favourite part of this house is (here) in front of the fireplace, in front of the sunken lounge, I feel very comfortable here.” – Luigi Rosselli
Visit The Local Project’s website to read the article that accompanies this film.
Filming & Editing: by O&Co. Homes
Production: The Local Project
Location: Mosman, Sydney NSW
Council: Mosman Council
Design Architect: Luigi Rosselli
Project Architect: Diana Yang
Interior Designer: Arent & Pyke, Sarah Jane Pyke
Builder: Kinn Construction Pty Ltd
Structural Consultant: GZ Consulting Engineers Pty Ltd
Joiner: Corelli Joinery Pty Ltd
Landscaper: Myles Baldwin Design
Stair Construction: S&A Stairs
Fireplace: Kinn Construction & Classic Fires
Joinery Stone Supply: Granite & Marble Works
Photography: Prue Roscoe
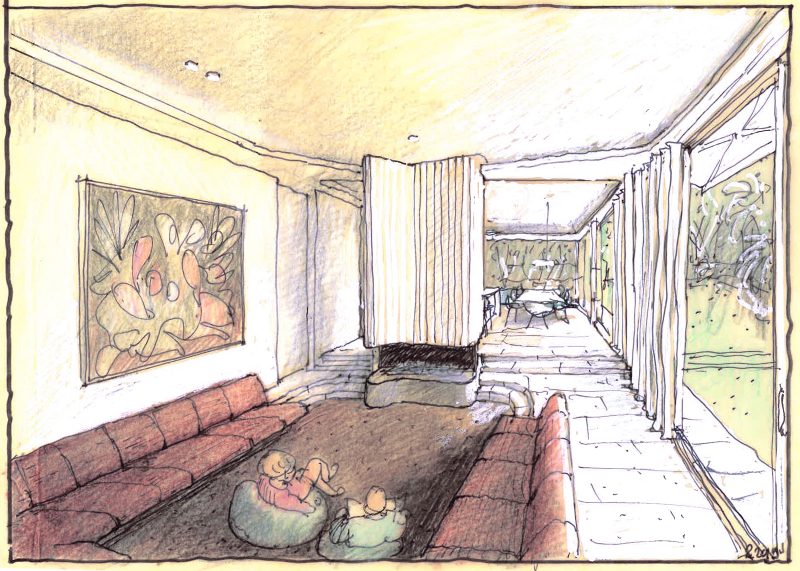
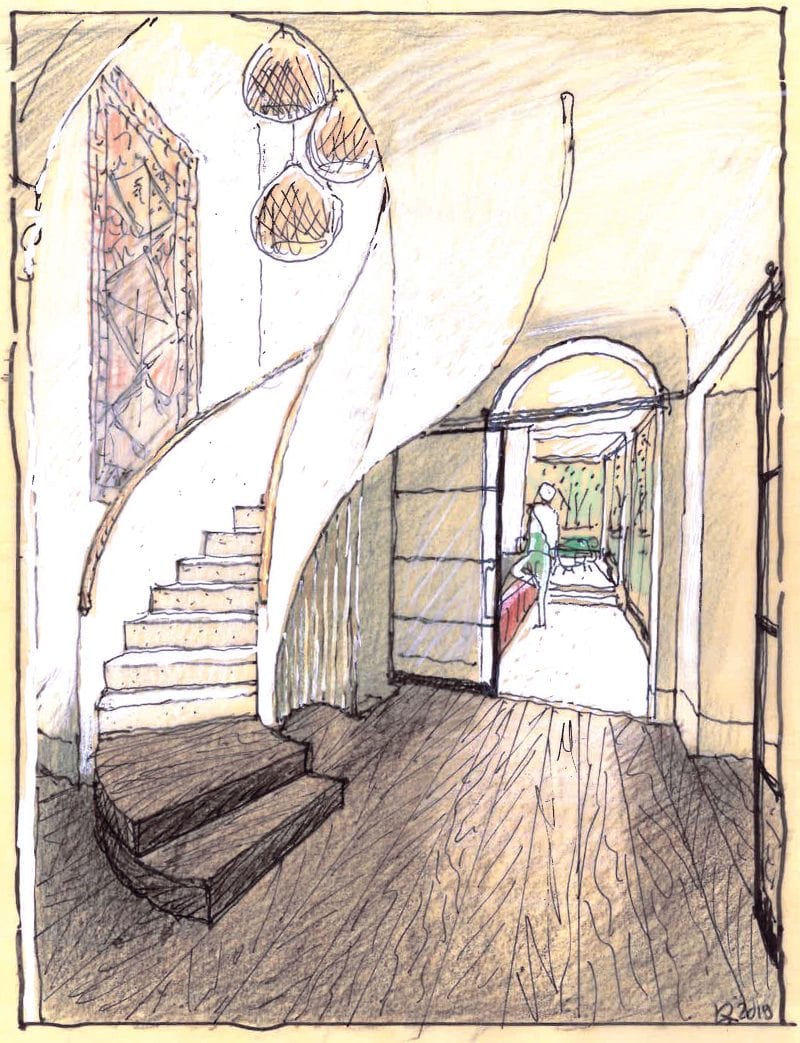
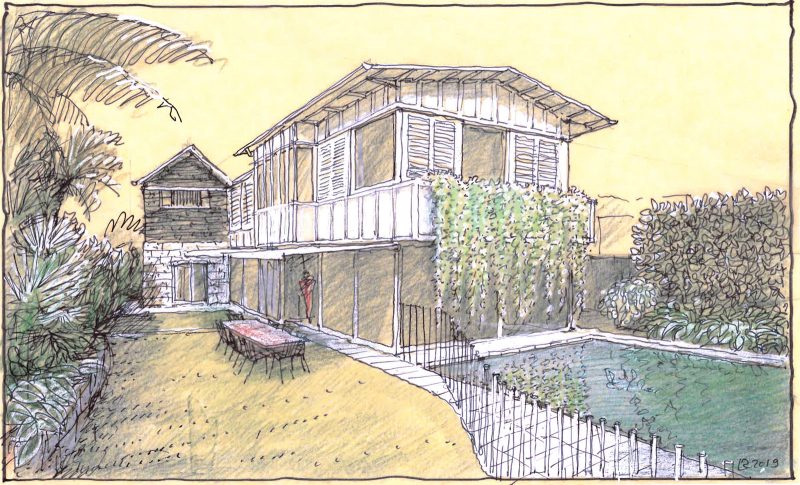

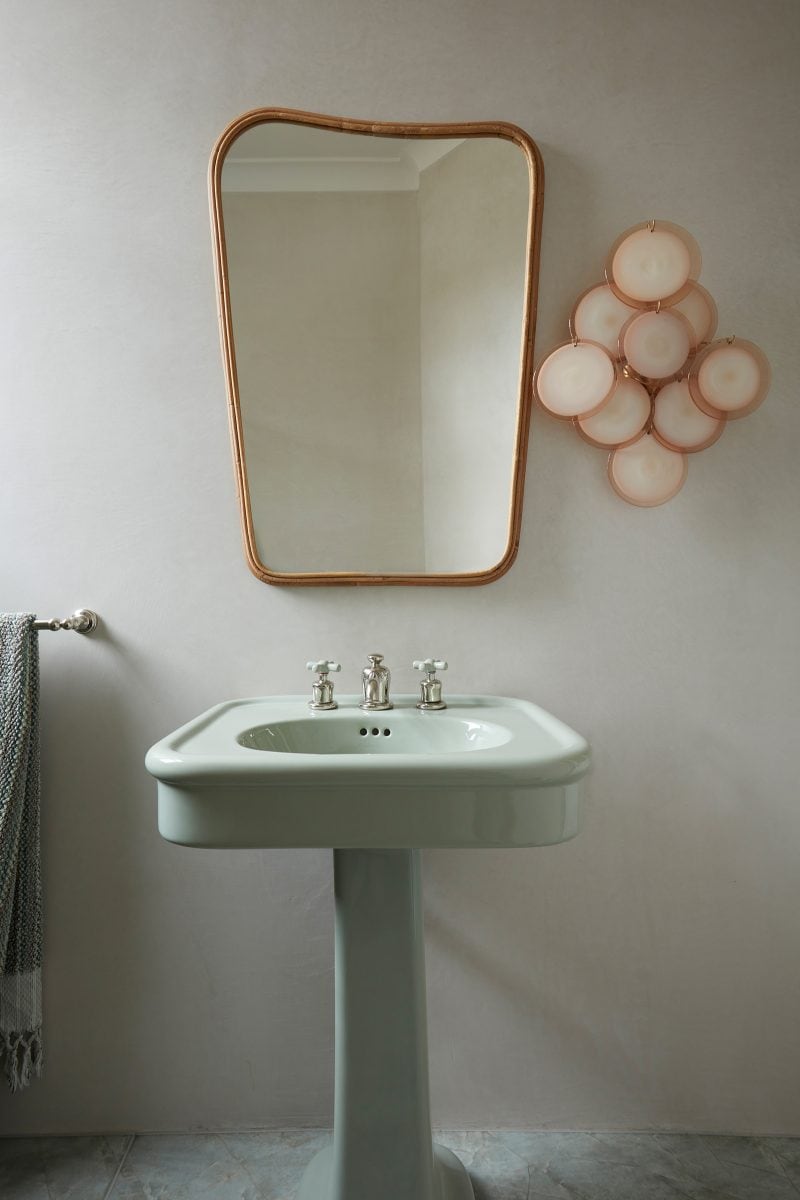
© Prue Ruscoe
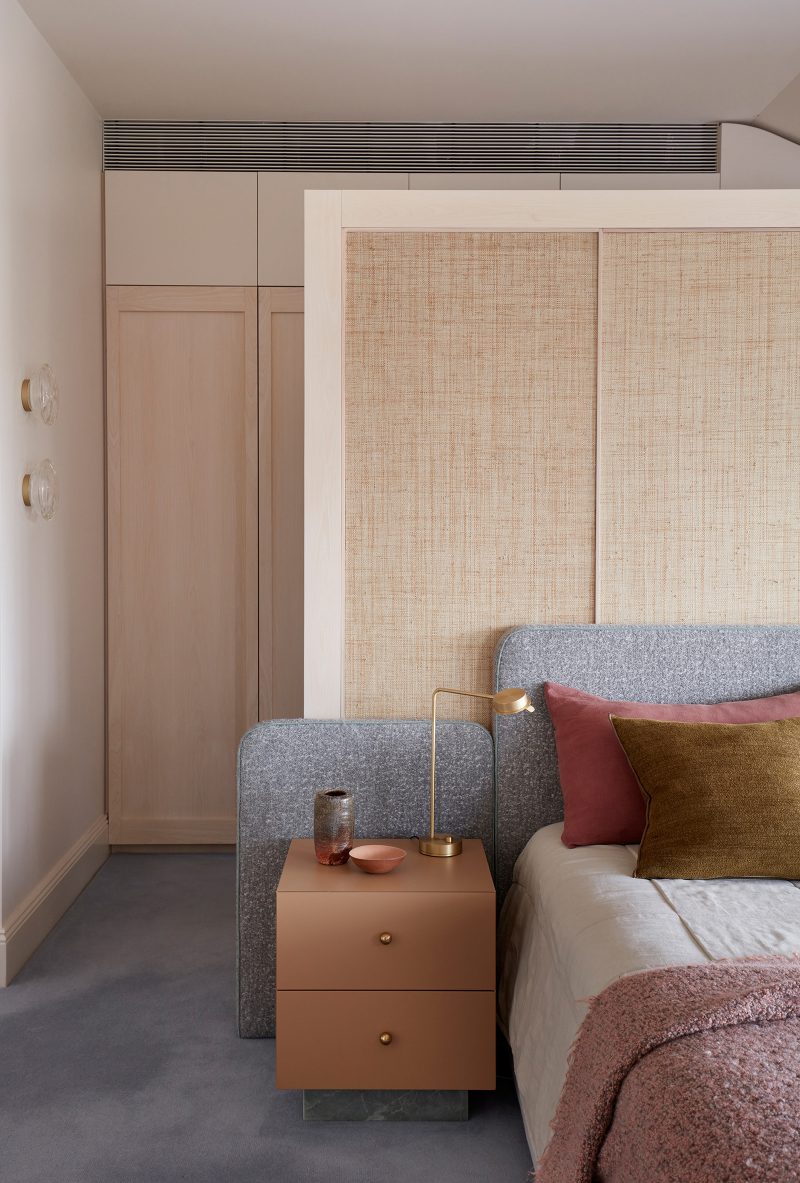
© Prue Ruscoe
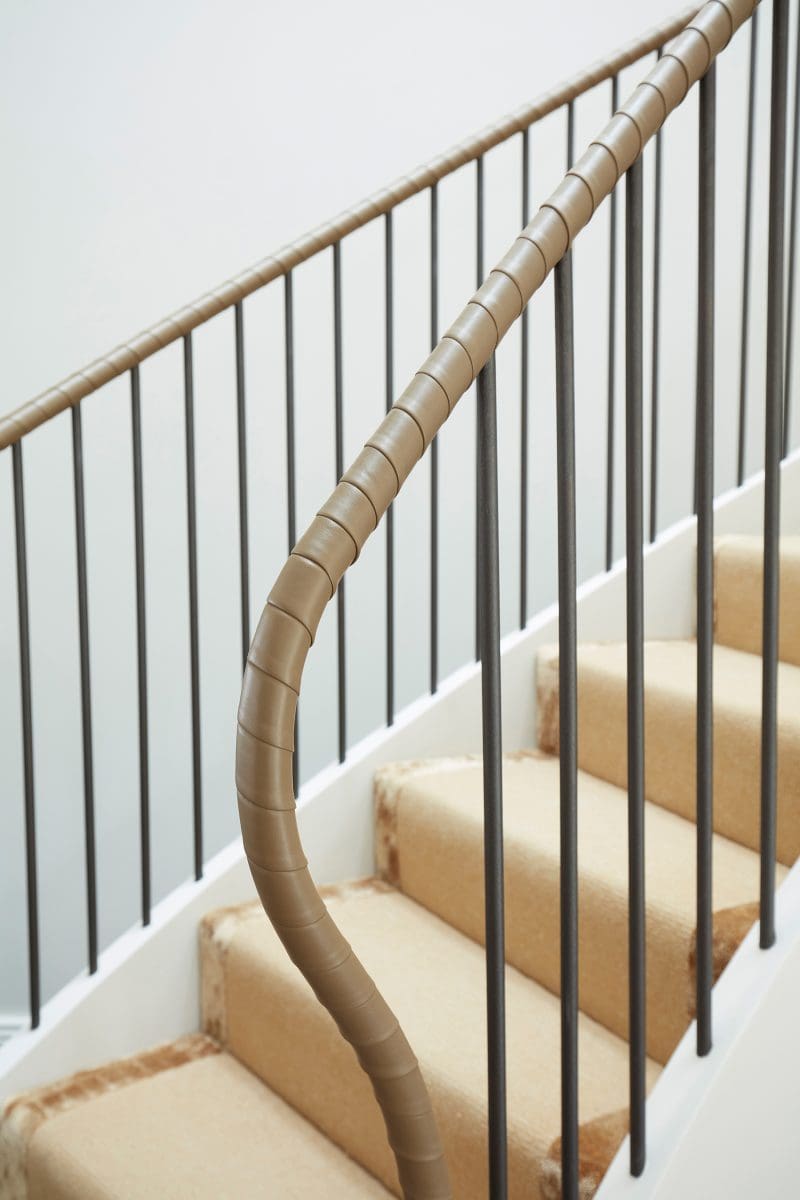
© Prue Ruscoe
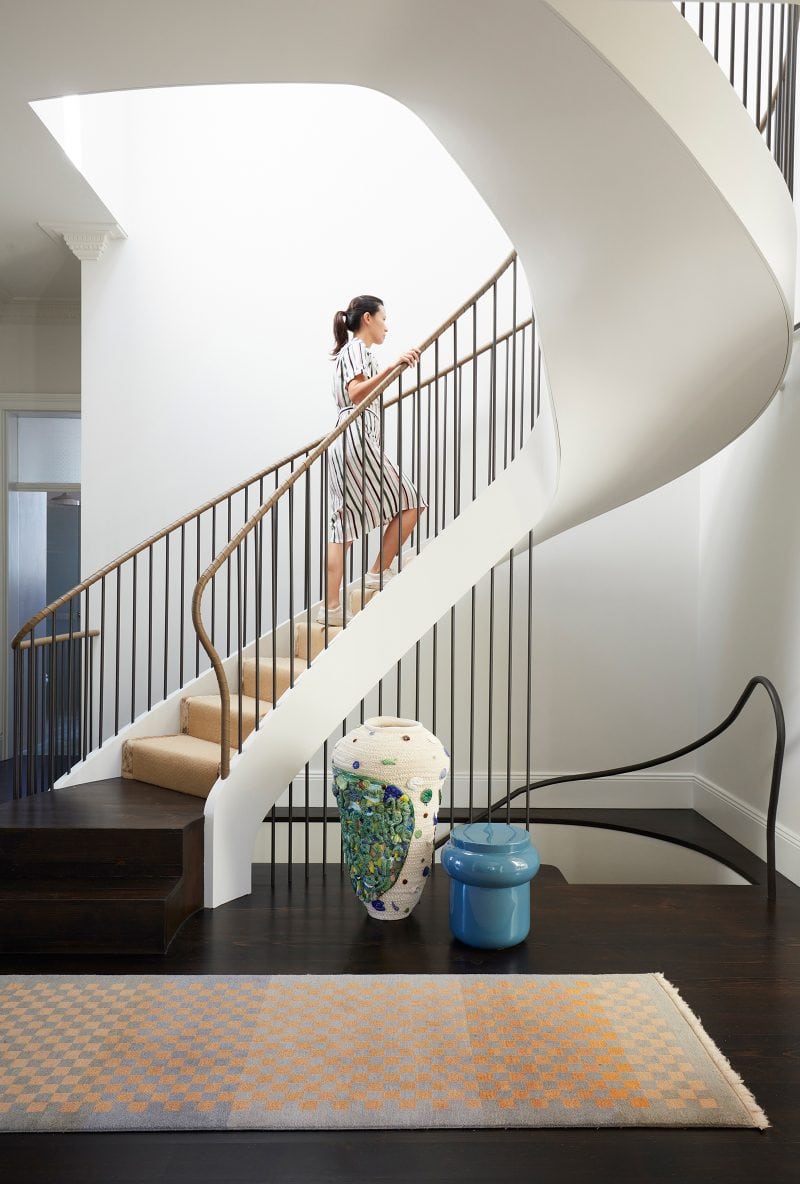
© Prue Ruscoe
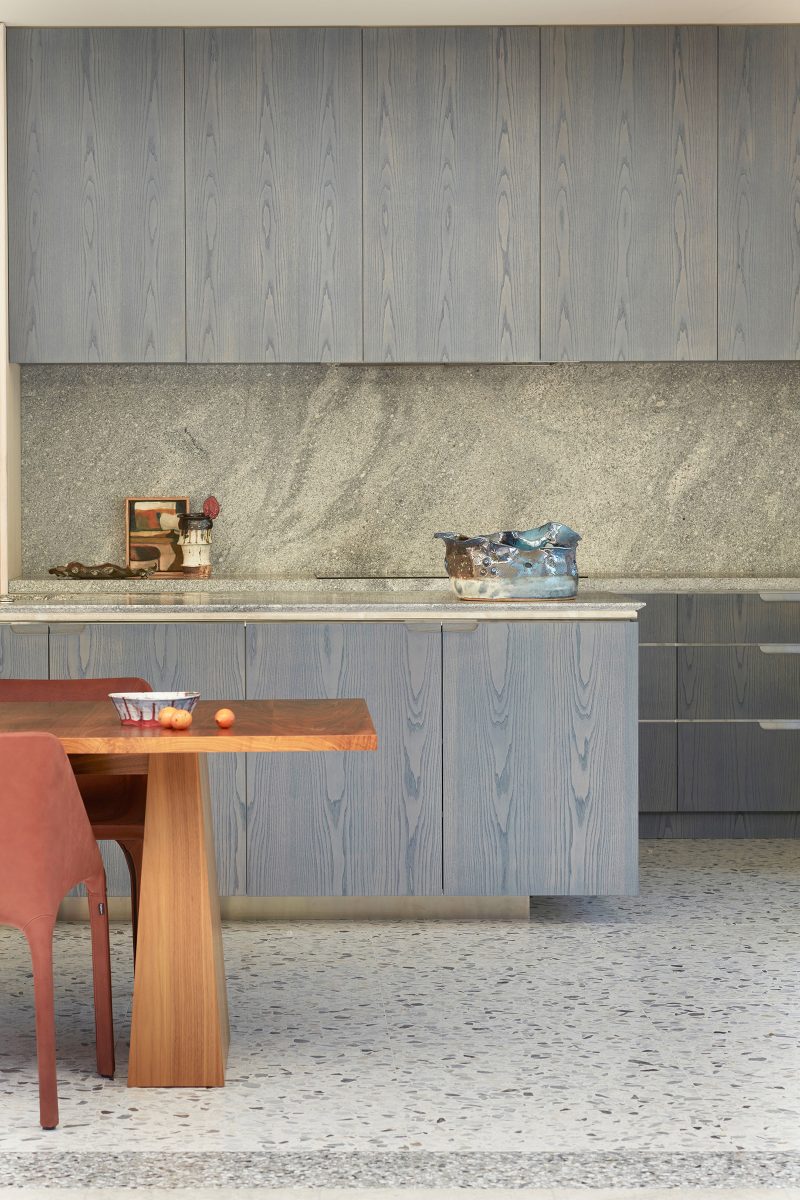
© Prue Ruscoe

© Prue Ruscoe

© Prue Ruscoe
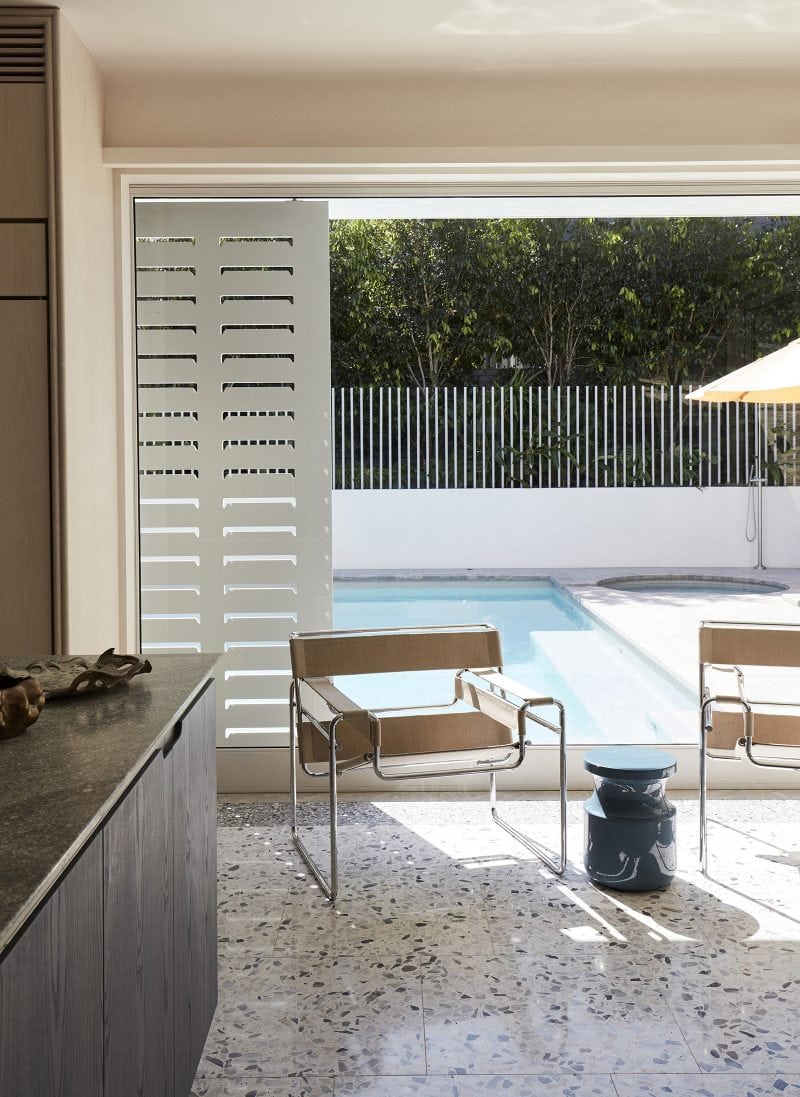
© Prue Ruscoe
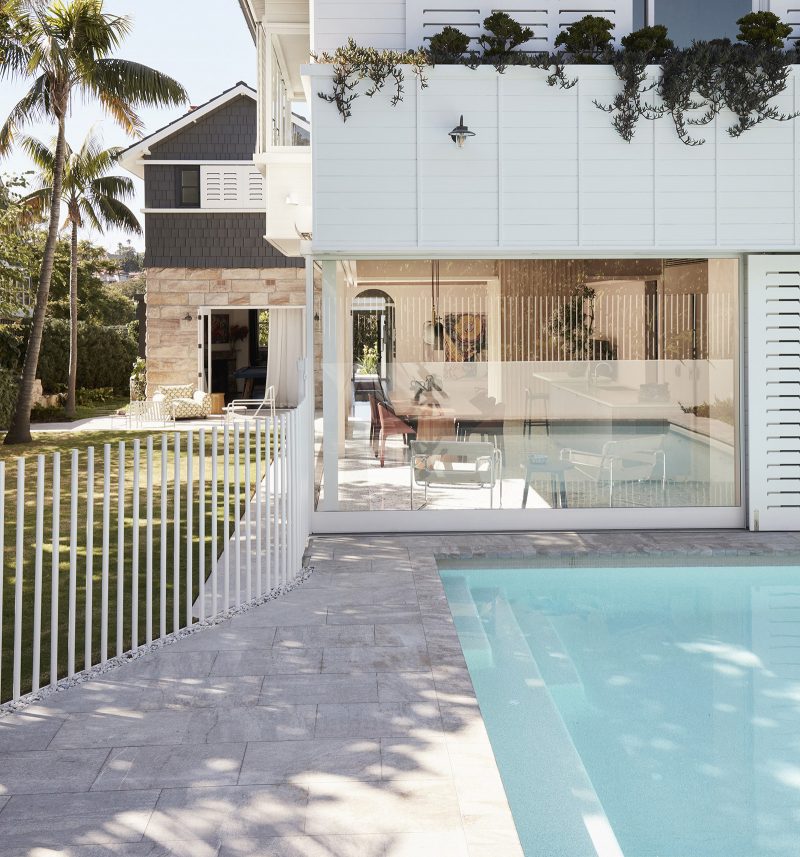
© Prue Ruscoe
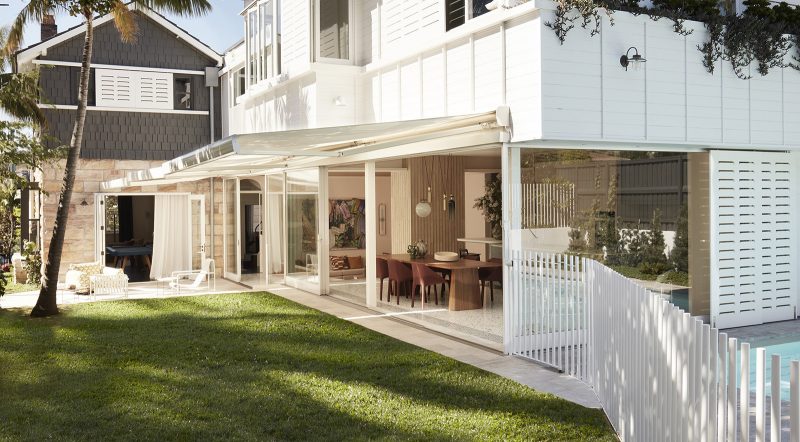
© Prue Ruscoe
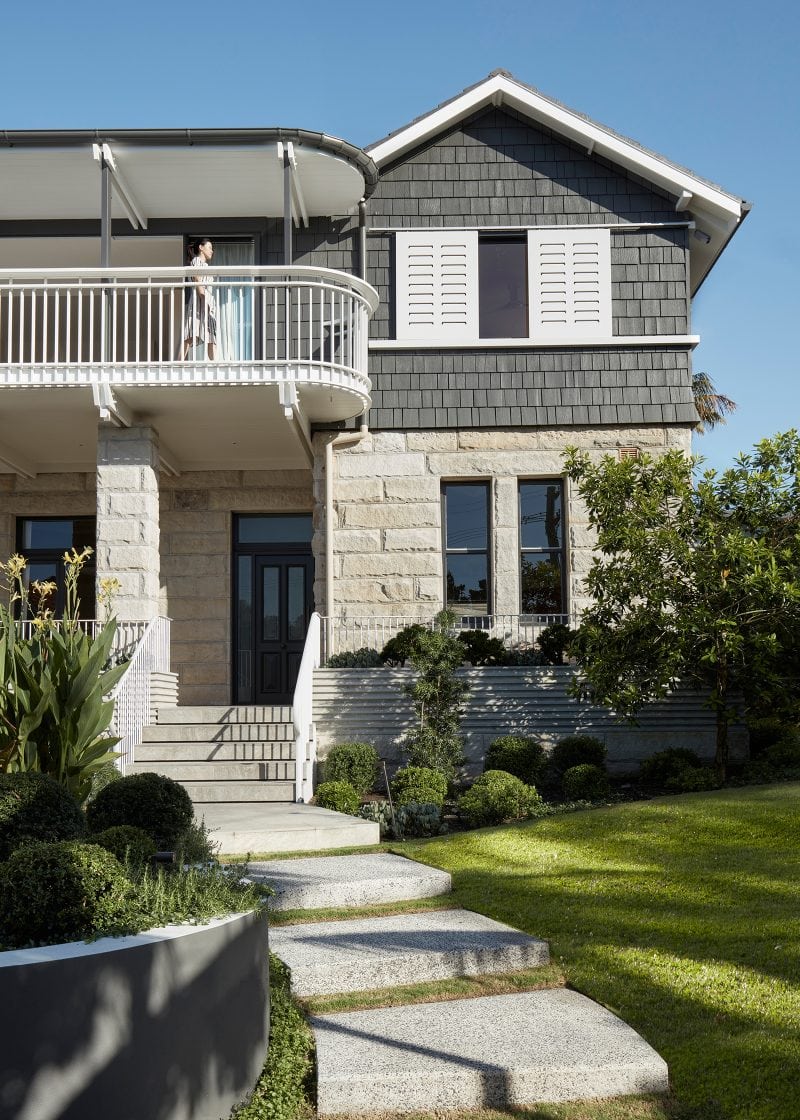
© Prue Ruscoe
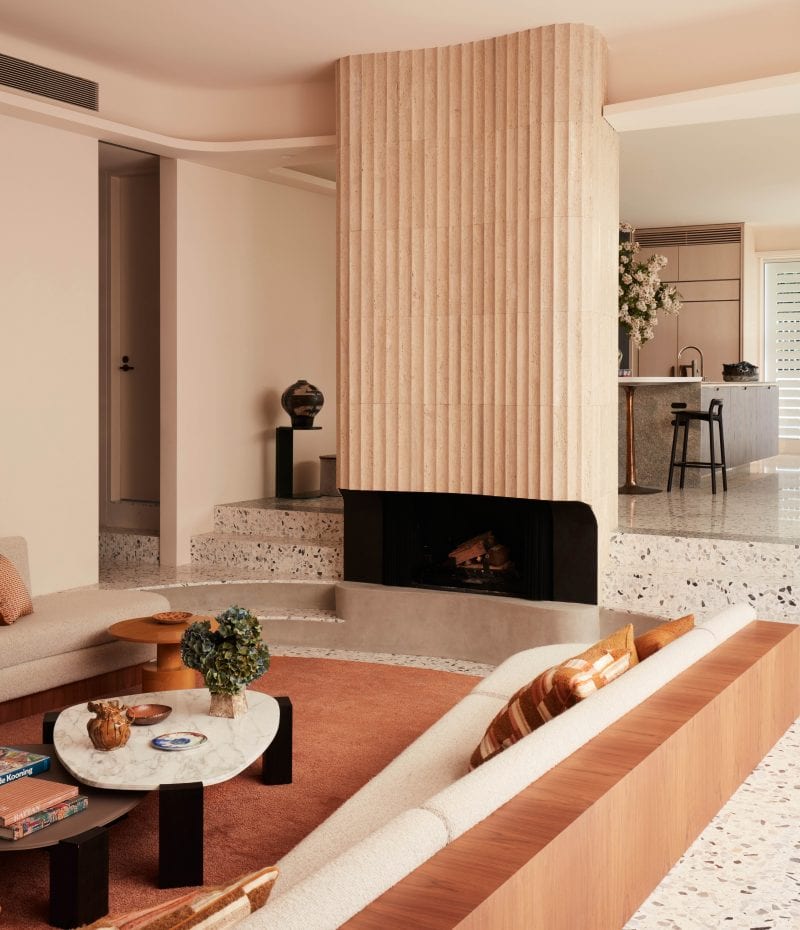
© Prue Ruscoe