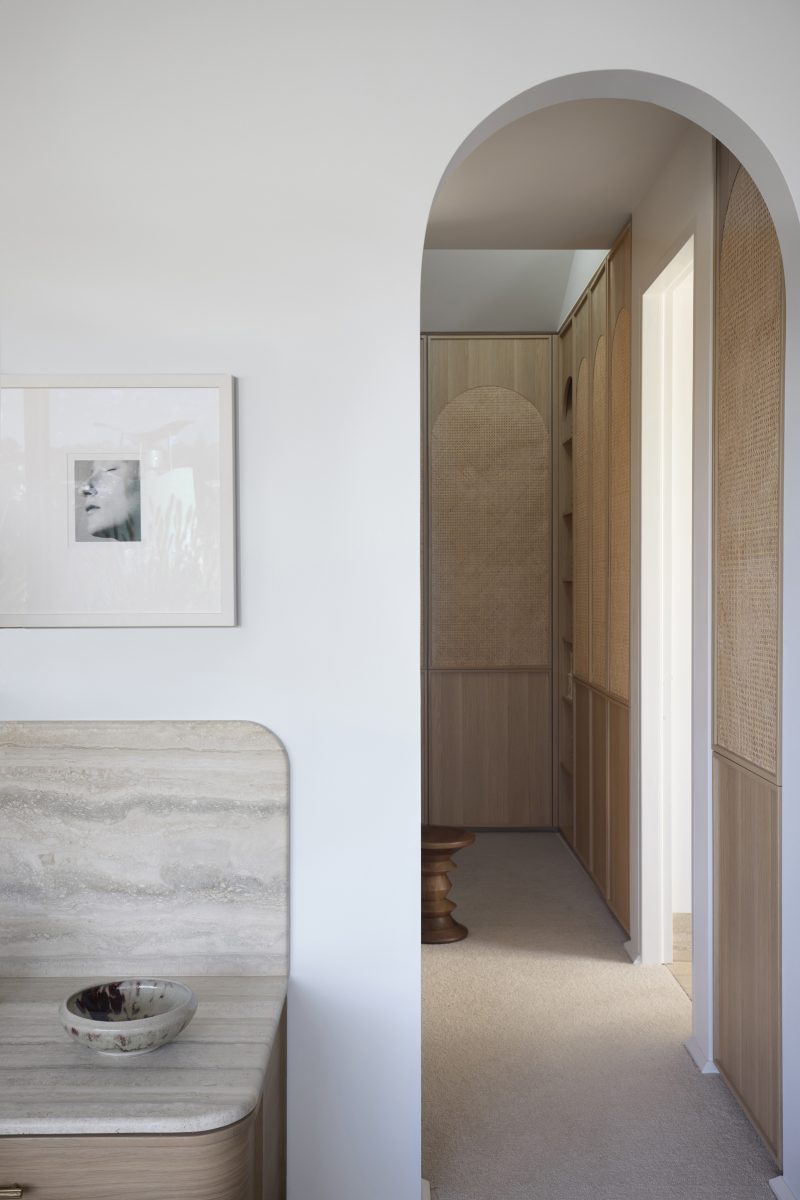






Terra Firma
From the Latin for ‘solid ground’, terra firma was an expression used by mariners to describe their nostalgic yearning for land and a solid foothold. A life at sea is subject vast ocean currents, shifting tides, and treacherous winds; returning to port, safe harbour provides a contrasting feeling of stability and permanence.
The inhabitants of this home are sailors, their boat sits at anchor just a few meters from their front door, and though discrete in their instructions, Luigi Rosselli understood there was a subconscious desire for their home to satisfy a yearning for solid ground, terra firma in the architecture.
Thirty-five years previously, Luigi had a similar experience with the house he built at Cottage Point on the Hawkesbury River for Andrew and Shelley Farris, as modern day mariners, travelling the world with [the band] INXS, all they desired was to introduce a sense of permanence to their existence, a place to rest. Somewhat ironically, the resulting design for that home resembled the prow of a ship excavated from the riverbank.
With this new home, it is not excavated from, rather perched upon a sandstone outcrop overlooking one of the many sheltered bays scattered throughout the tidal estuary of Sydney Harbour, and it is anchored to the ground by a robust rammed earth base with a warm sandstone colouring. The two levels above the rammed earth level are of a brickwork construction using bricks retained from the demolition of the cottage that originally occupied the site. Privacy, and shading from the sun, are ensured by the use of recycled terracotta roof tiles assembled in geometric patterns.
In its four primary construction materials (rammed earth, and recycled brick, terracotta tiles, and reclaimed sandstone) the house is the embodiment of Domus Terrae, an earthly abode. Unsurprisingly, such natural materials, particularly those that have been reclaimed from the same site and repurposed, hold the lowest embodied energy ratings of any materials available to the construction industry. Where concrete was required in the construction, Boral Concrete’s Envisia product was used, which represents a fifty-percent reduction in the emissions produced to make a standard concrete product. To cap off the house, a vast array of solar panels adorns the roof.
Luigi Rosselli Architects enjoy working with a counterpoint technique in their designs; the solidity of the materials is contrasted by the fluidity of the forms. Employing a ‘J’ shaped plan, with a swimming pool and terrace embedded into the scoop of its hollow side, the house enjoys a cruiser-like elevated deck, and on the upper level there is a ‘captain’s bridge’ master suite, complete with funnel and flagpole mast.
The human condition is one that is full of contradictions; a mariner may long for terra firma, but once back on dry land they are drawn again by the siren call of the sea. This house is an expression of that contradiction.
Location: Longueville, NSW
Council: Lane Cove
Design Architect: Luigi Rosselli
Project Architect: Nicola Ghirardi
Interior Designer: Freya Reid for Reid + Cave Design
Builder: Buildability Constructions
Rammed Earth Contractor: Rammed Earth Australia
Joiner: Design by Sergio
Structural Engineer: Partridge Structural Pty Ltd
Landscape Design: Julia Levitt for Nelson Thomas
Landscaping: Tim Nicol for Great Southern Landscapes
Photography: Prue Ruscoe
Styling: Jack Milenkovic for Atelier Lab
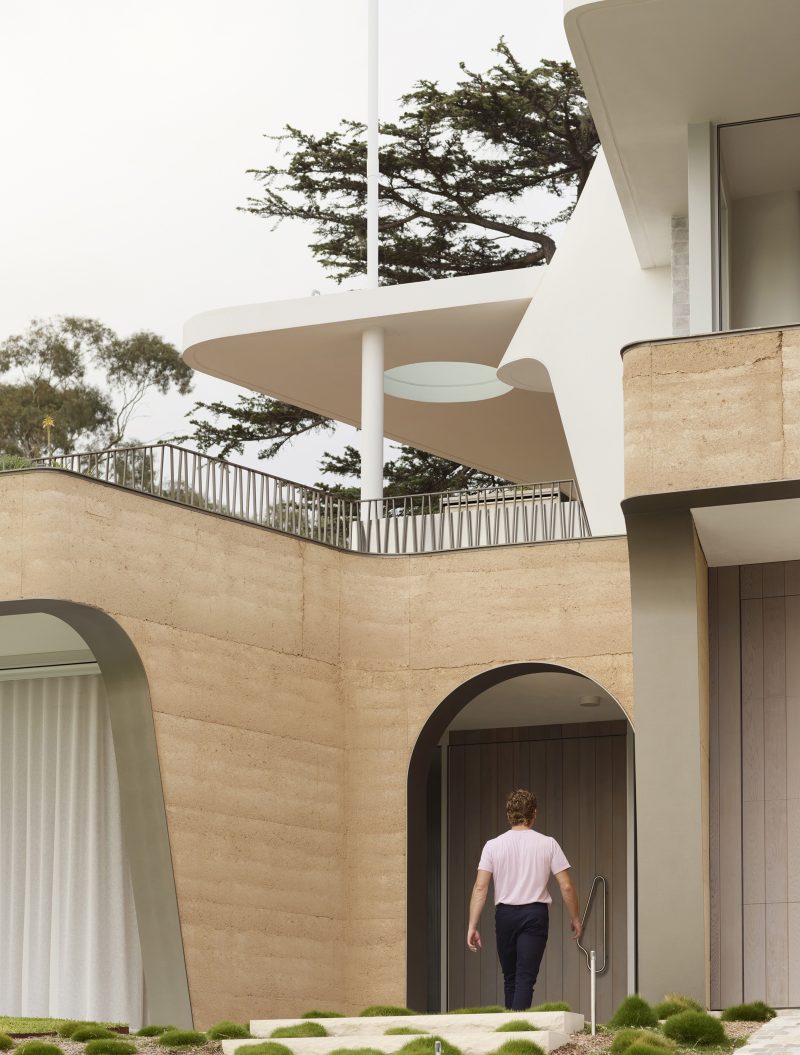
© Prue Ruscoe
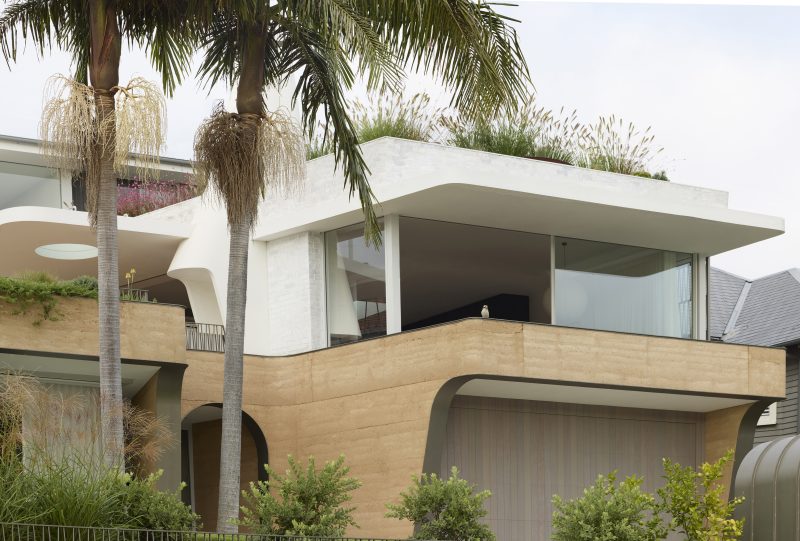
© Prue Ruscoe
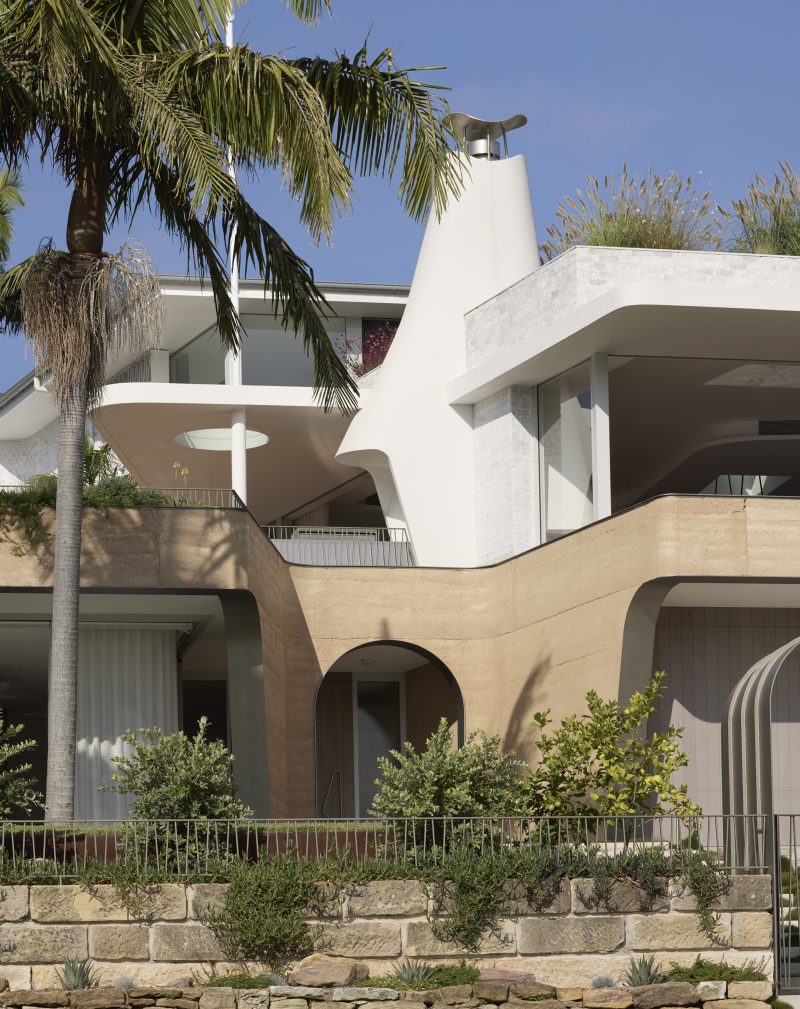
© Prue Ruscoe
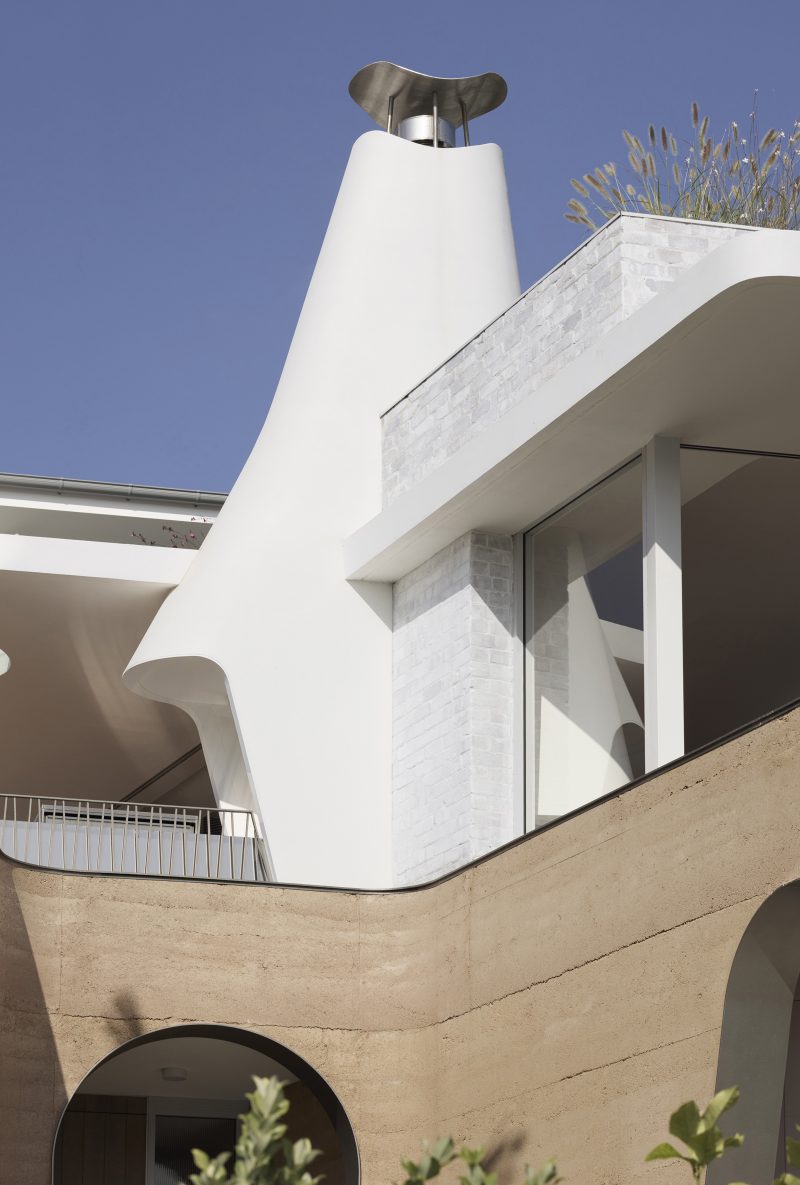
© Prue Ruscoe
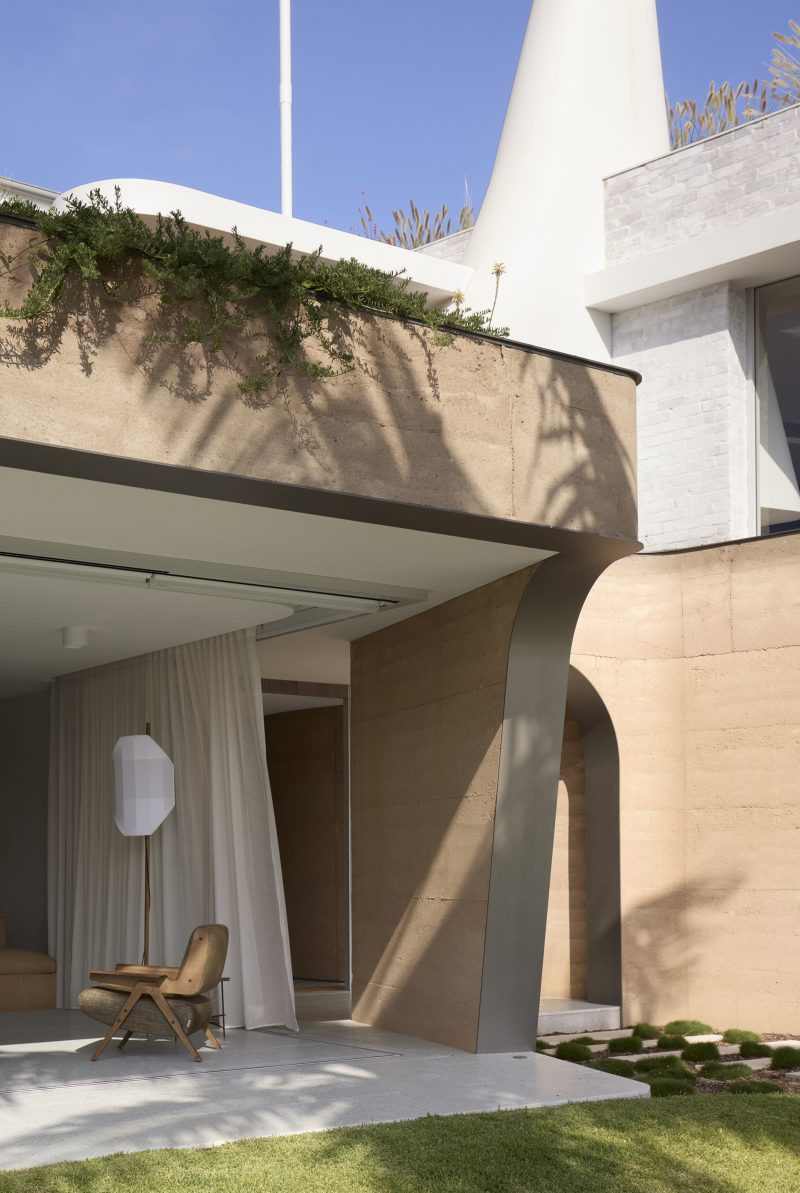
© Prue Ruscoe
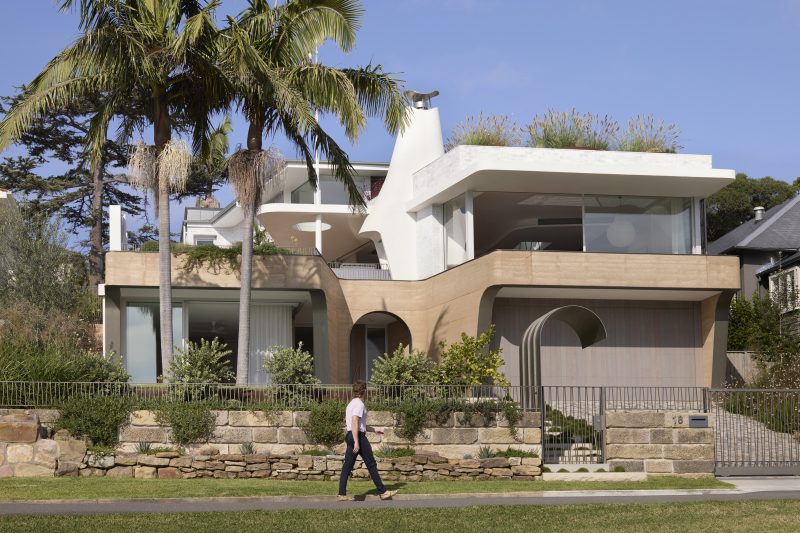
© Prue Ruscoe
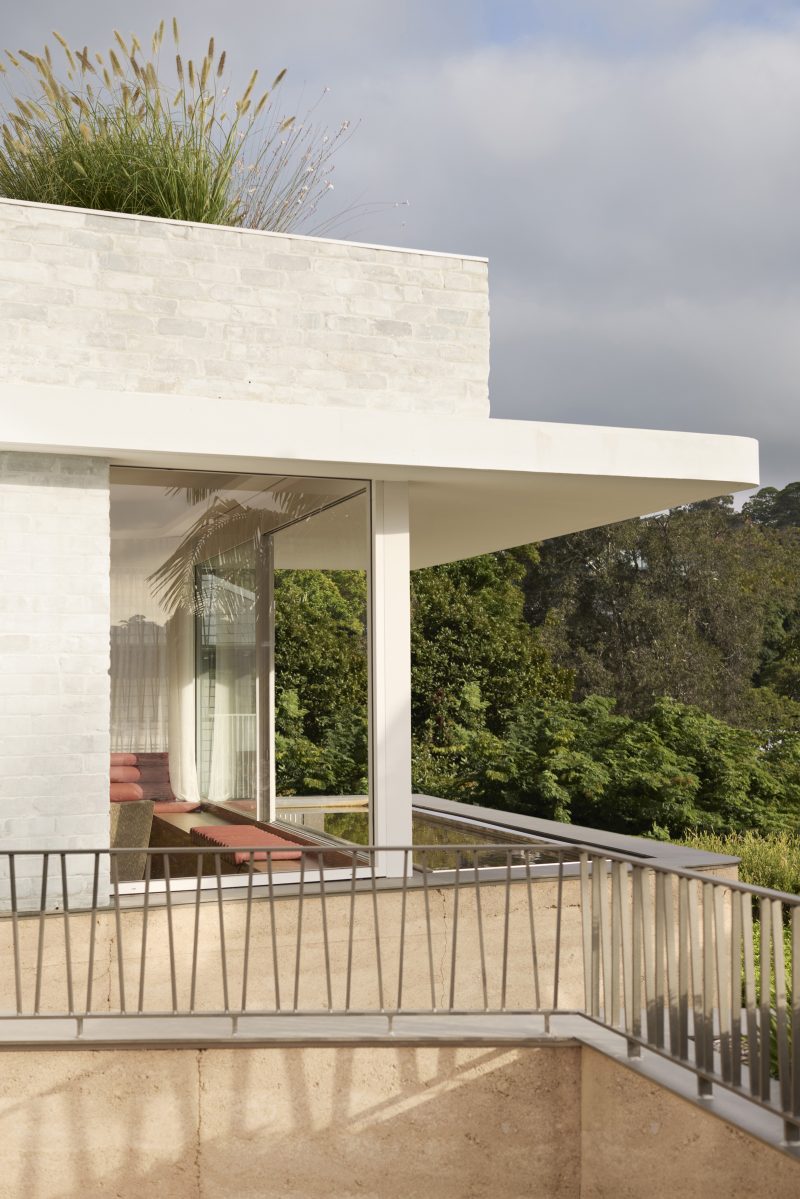
© Prue Ruscoe
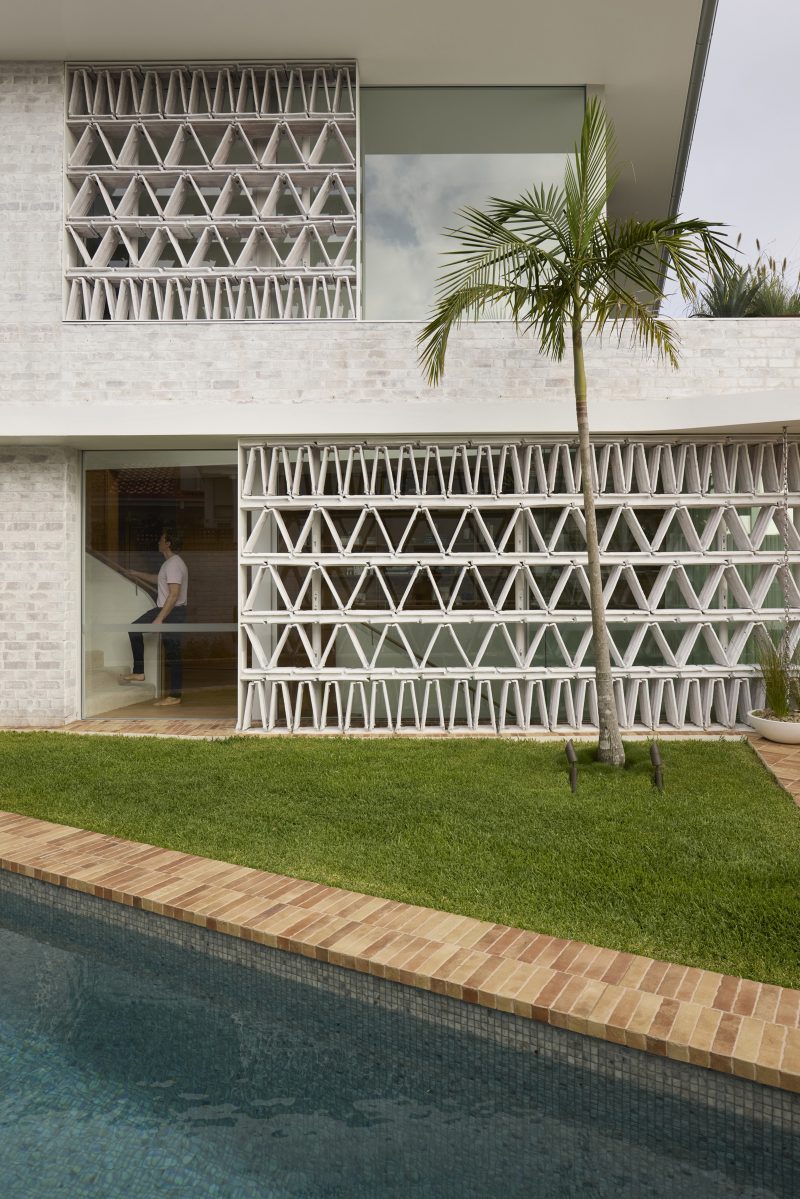
© Prue Ruscoe
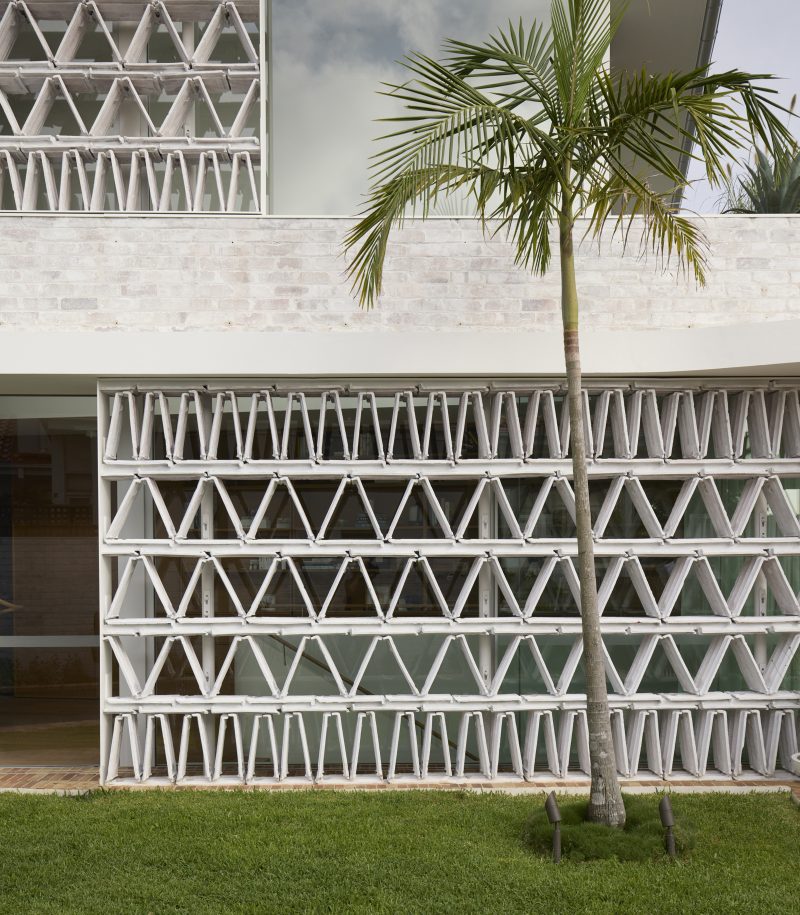
© Prue Ruscoe
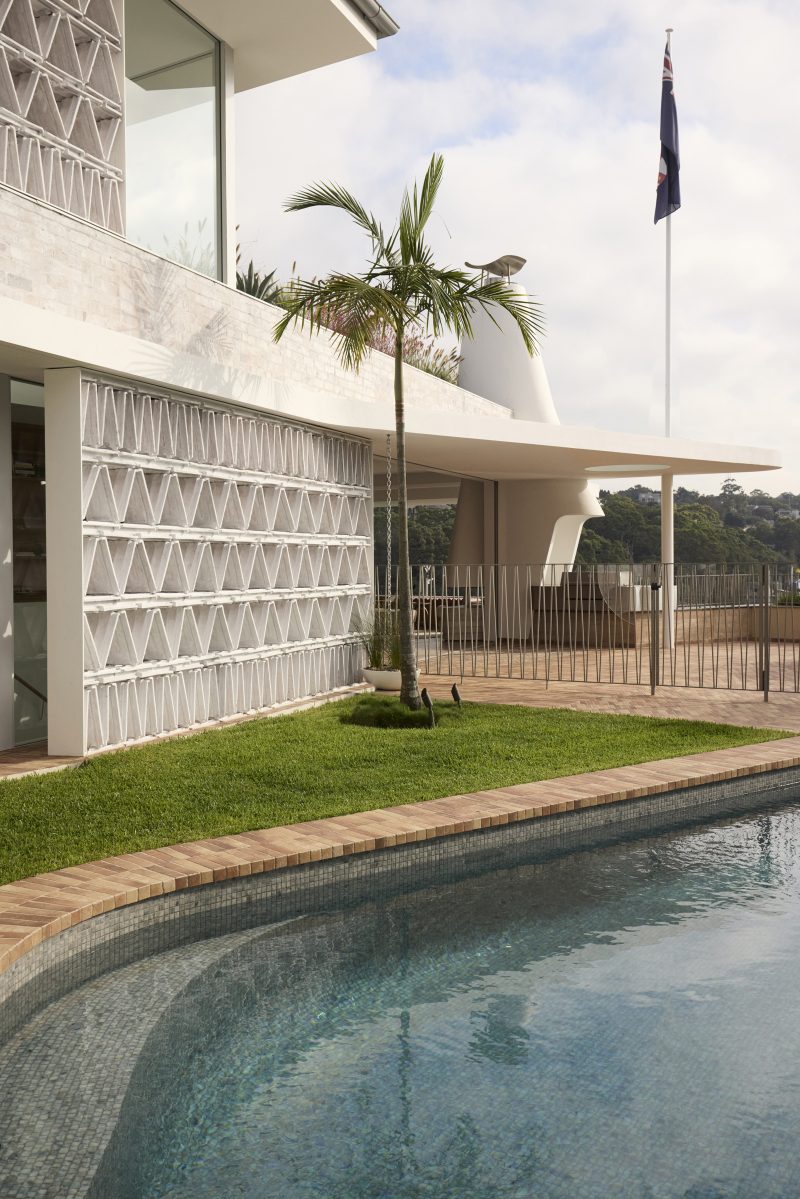
© Prue Ruscoe
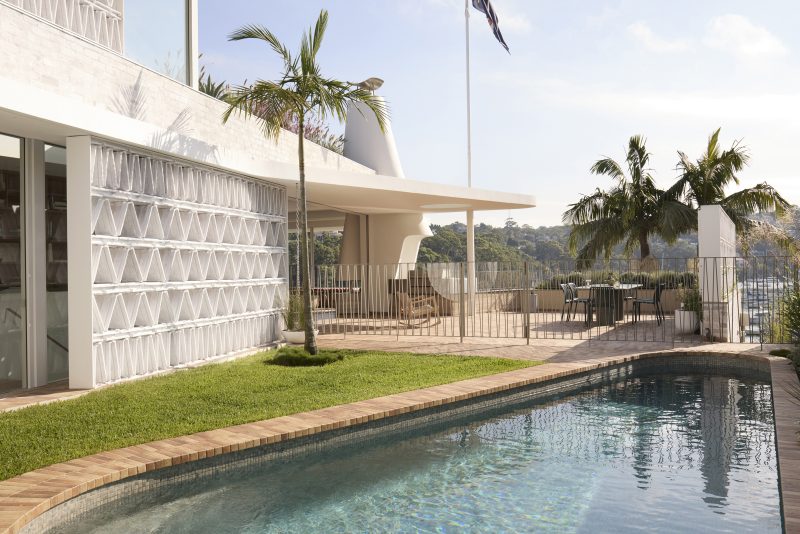
© Prue Ruscoe
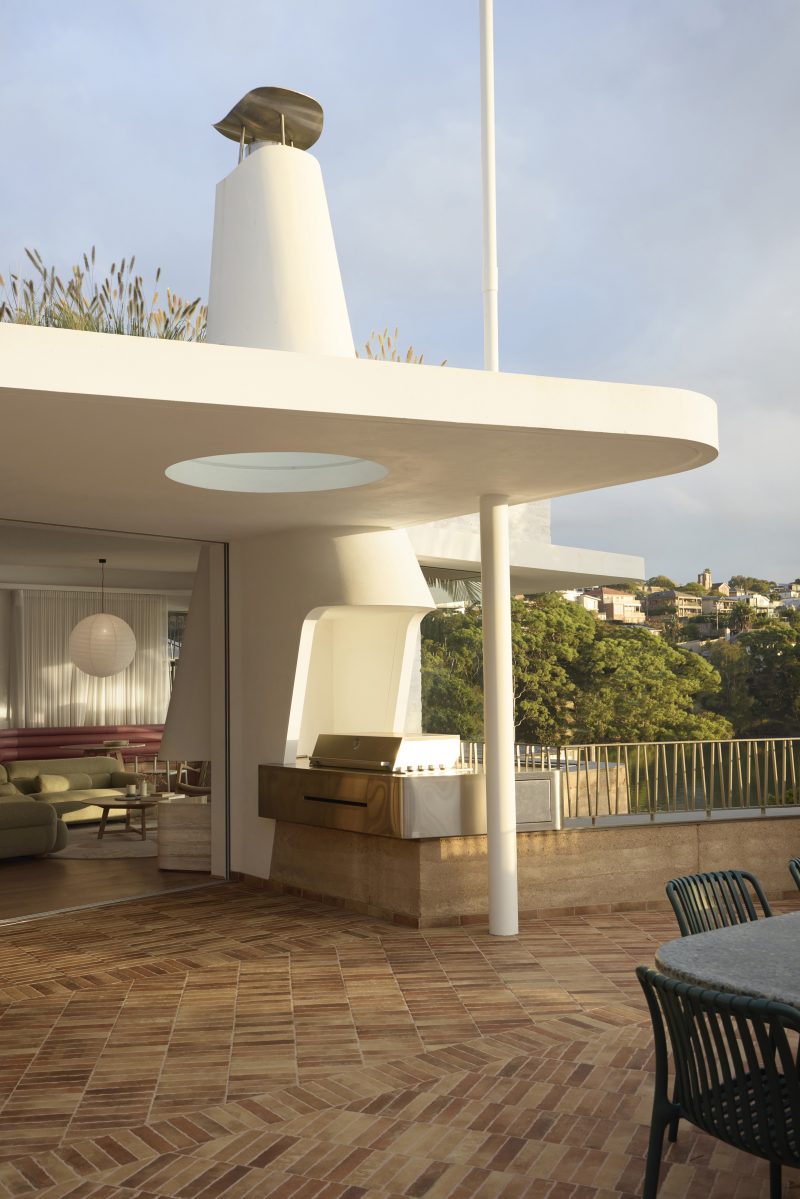
© Prue Ruscoe
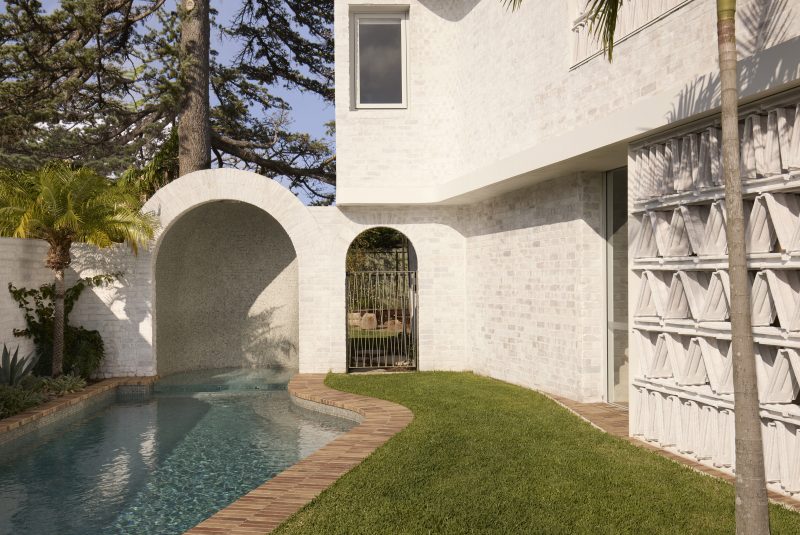
© Prue Ruscoe
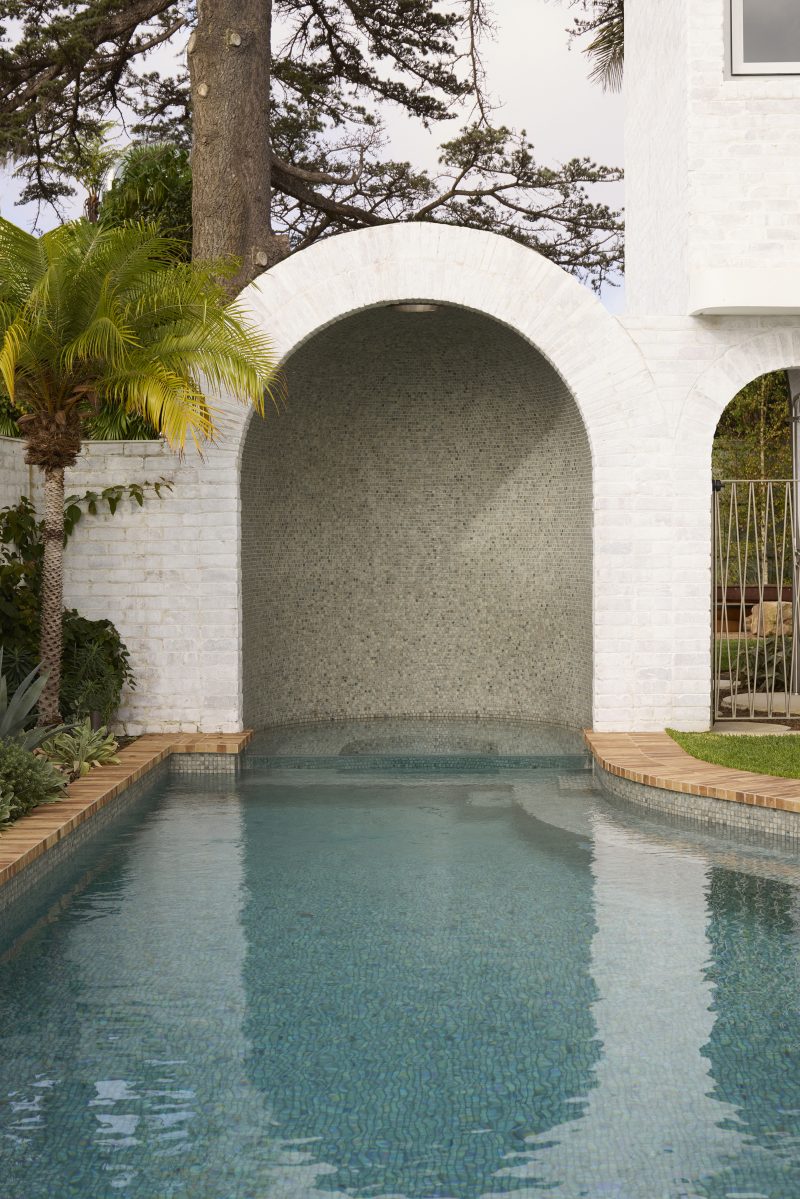
© Prue Ruscoe
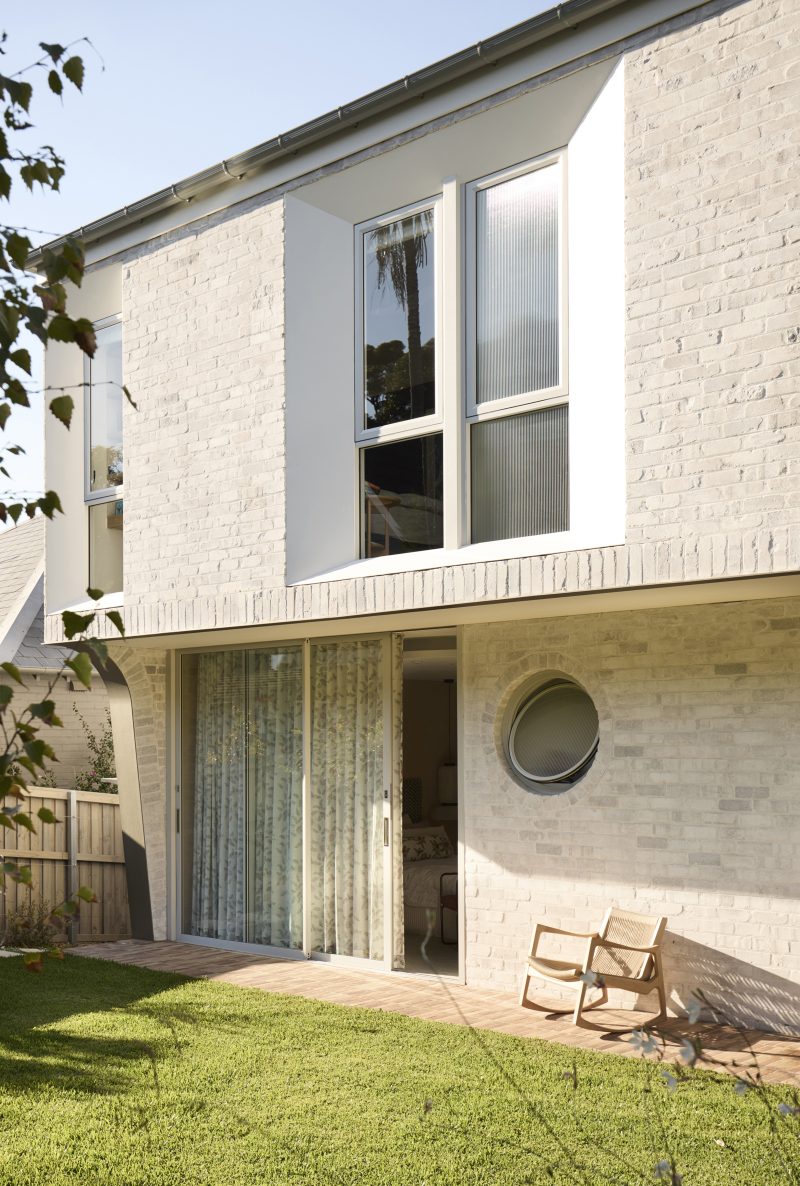
© Prue Ruscoe
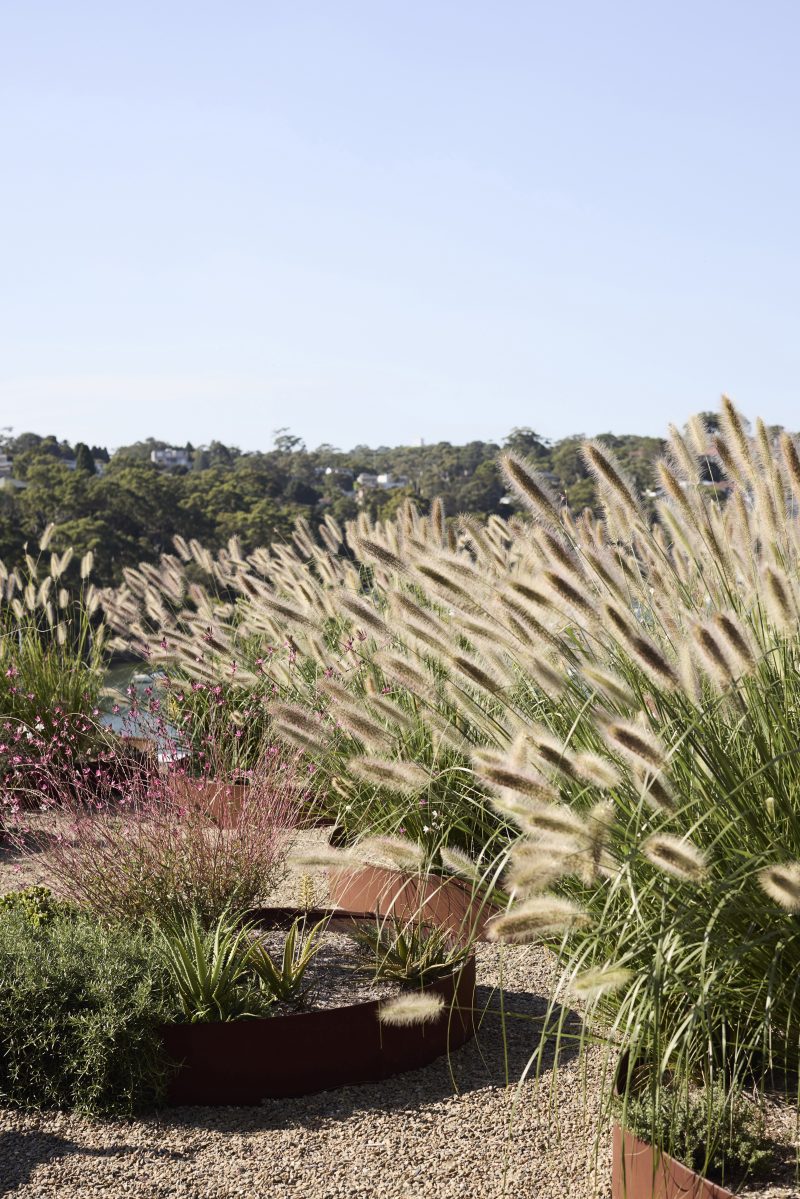
© Prue Ruscoe
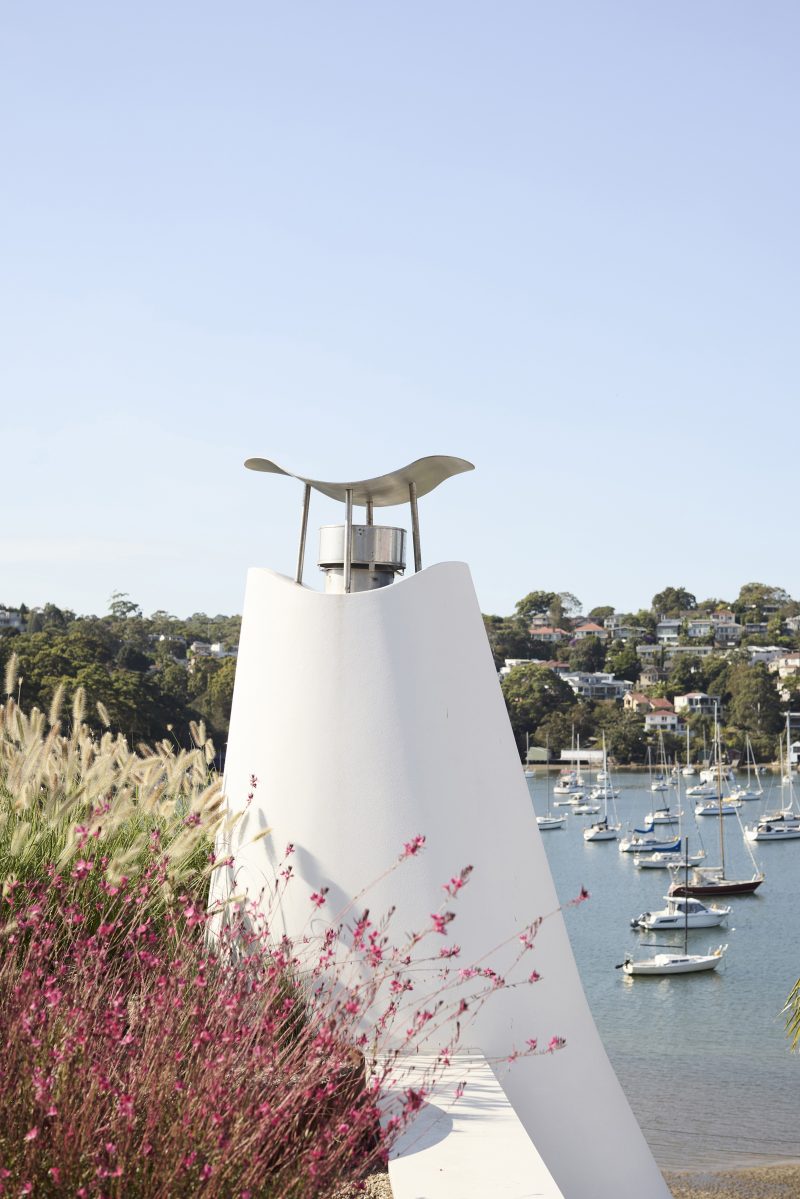
© Prue Ruscoe
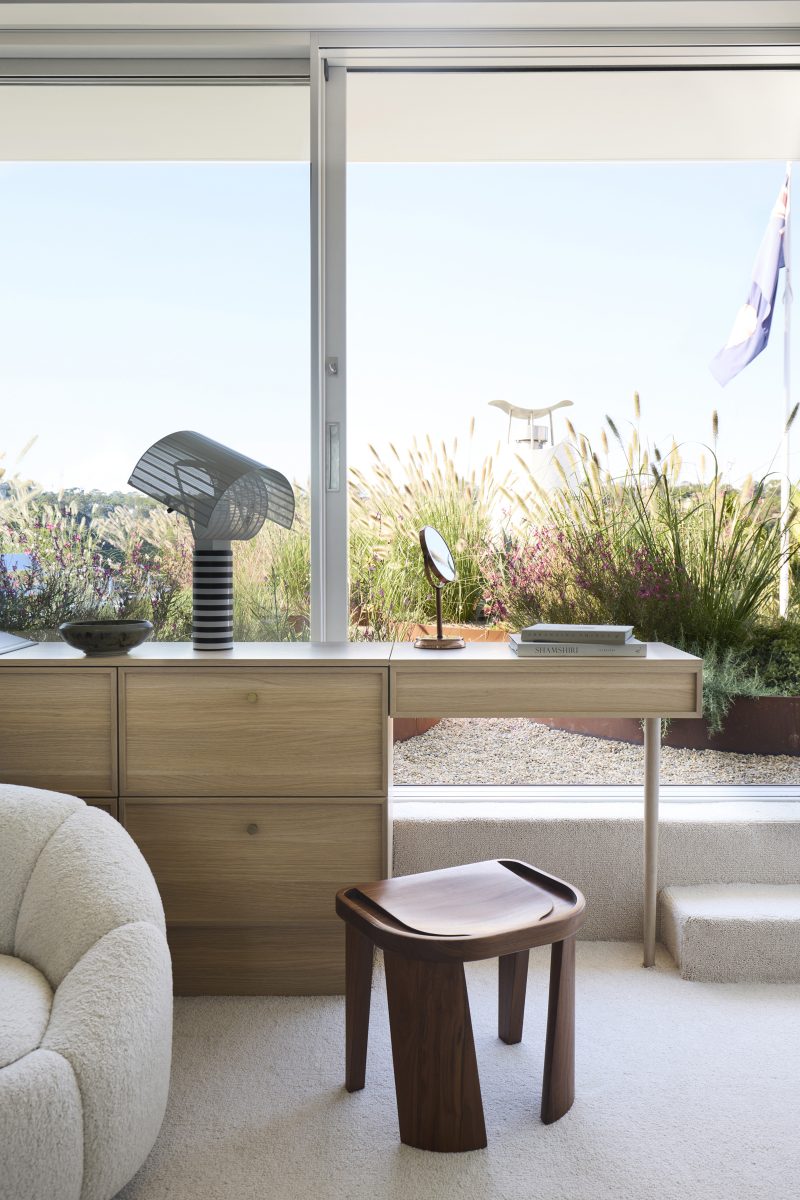
© Prue Ruscoe
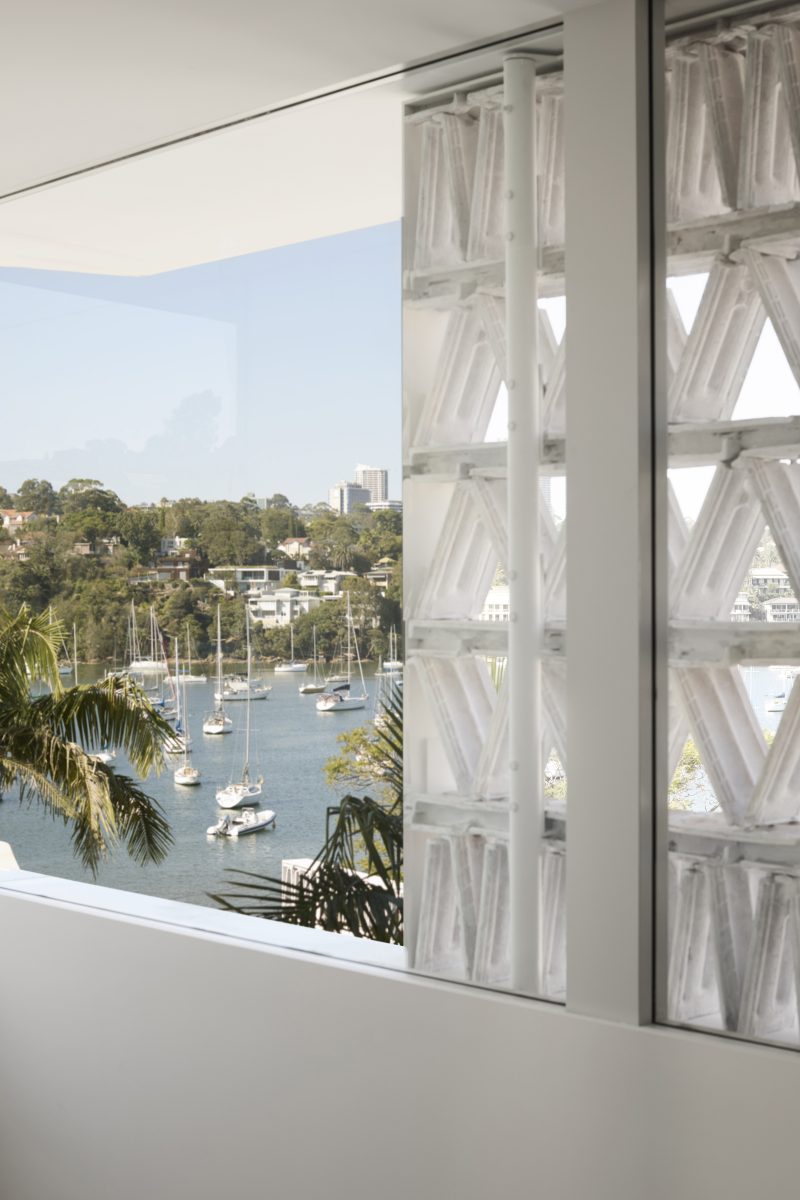
© Prue Ruscoe
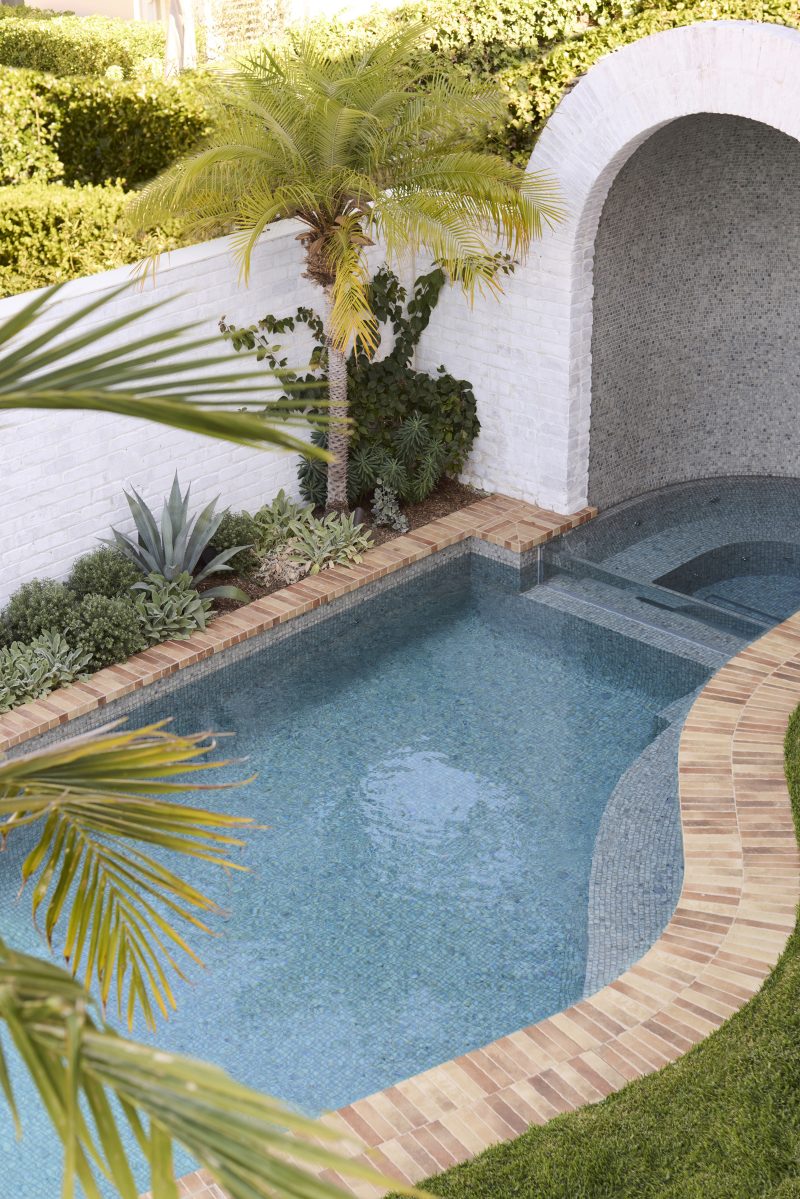
© Prue Ruscoe
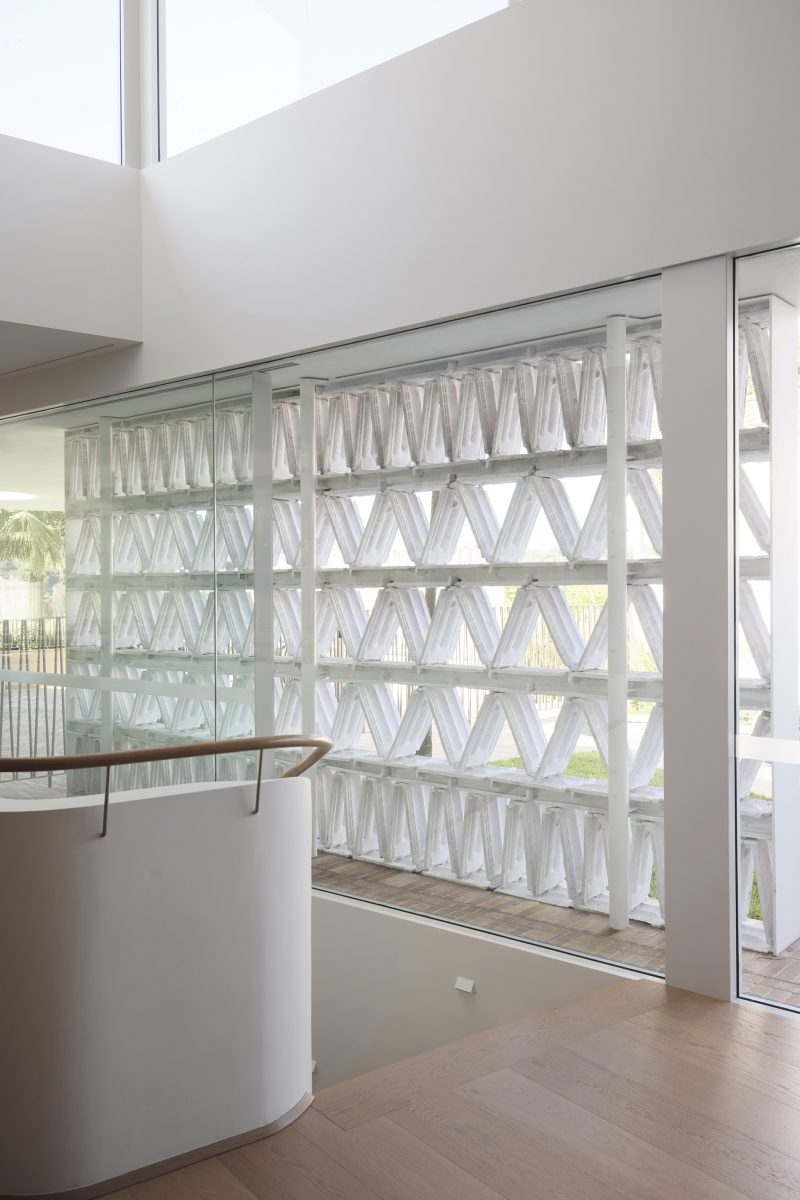
© Prue Ruscoe
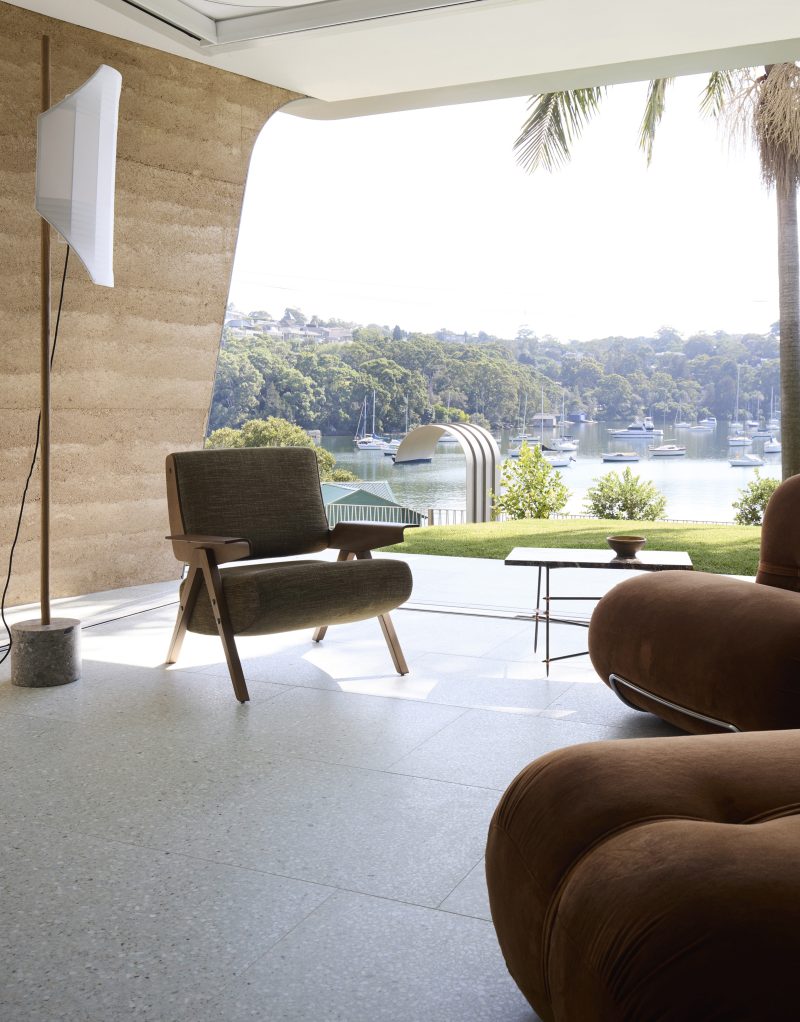
© Prue Ruscoe
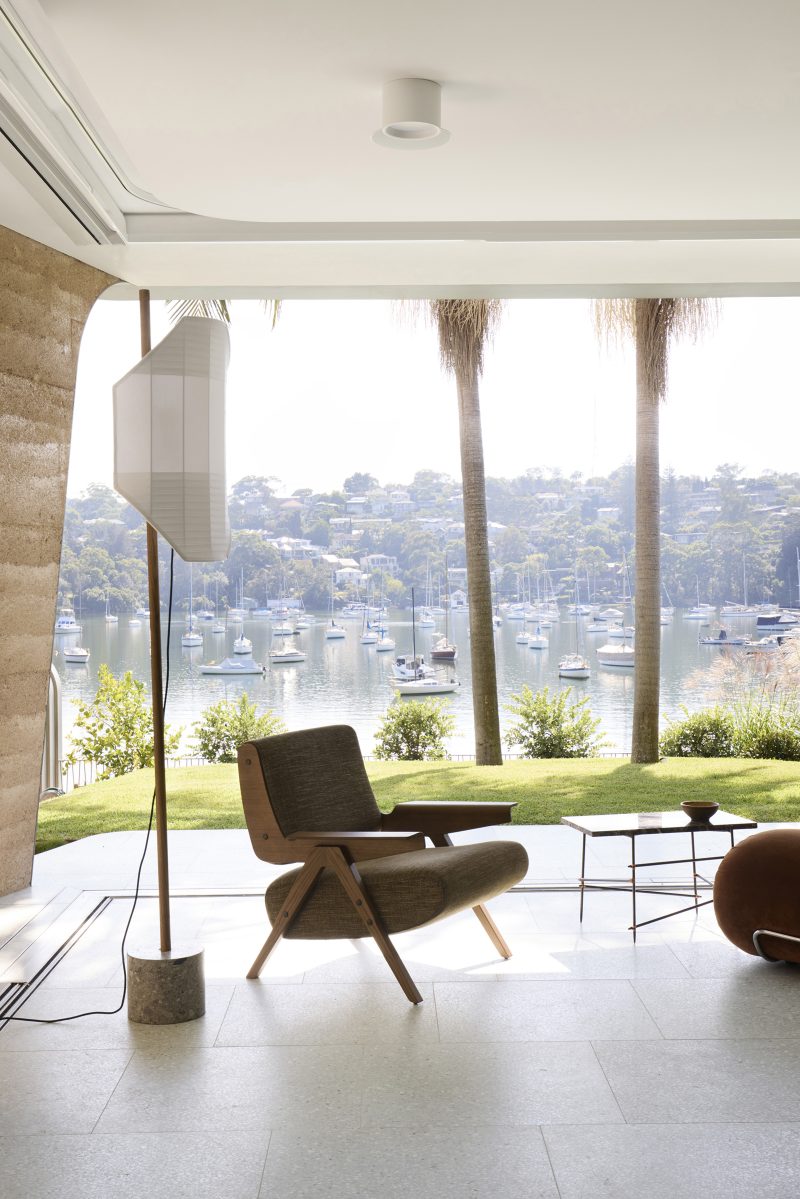
© Prue Ruscoe
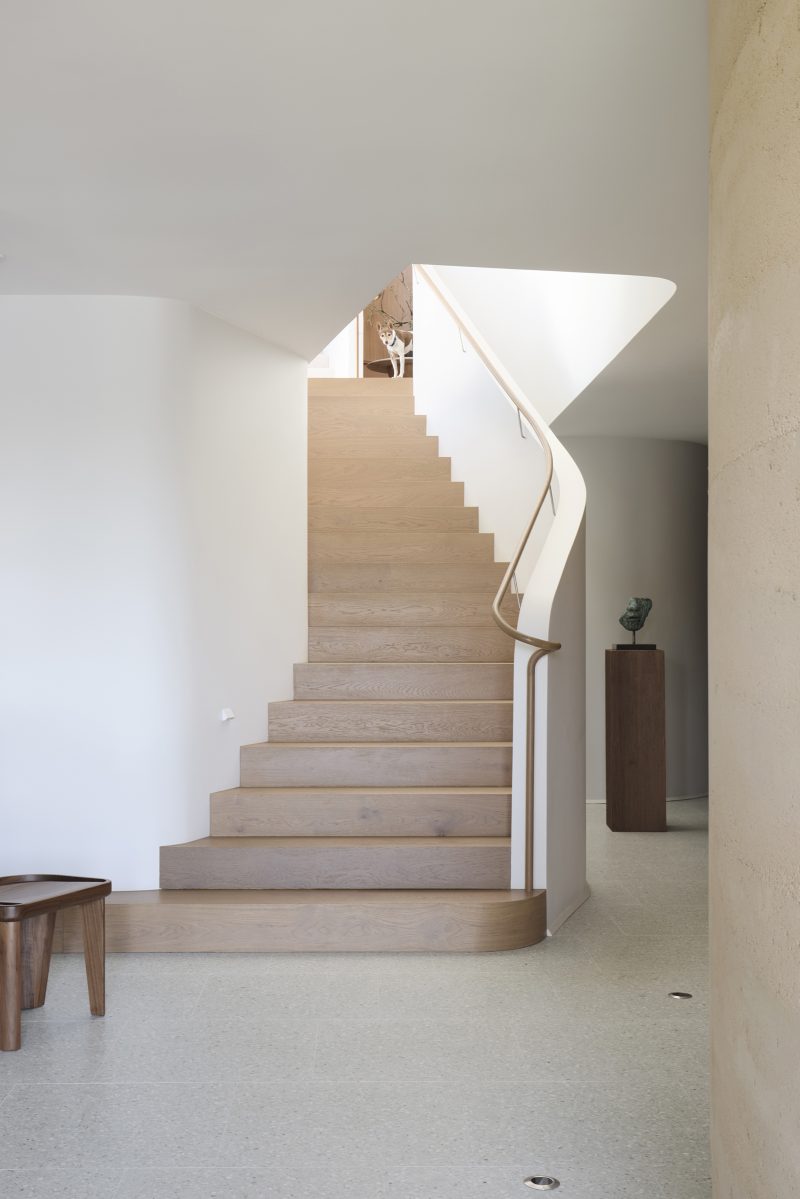
© Prue Ruscoe
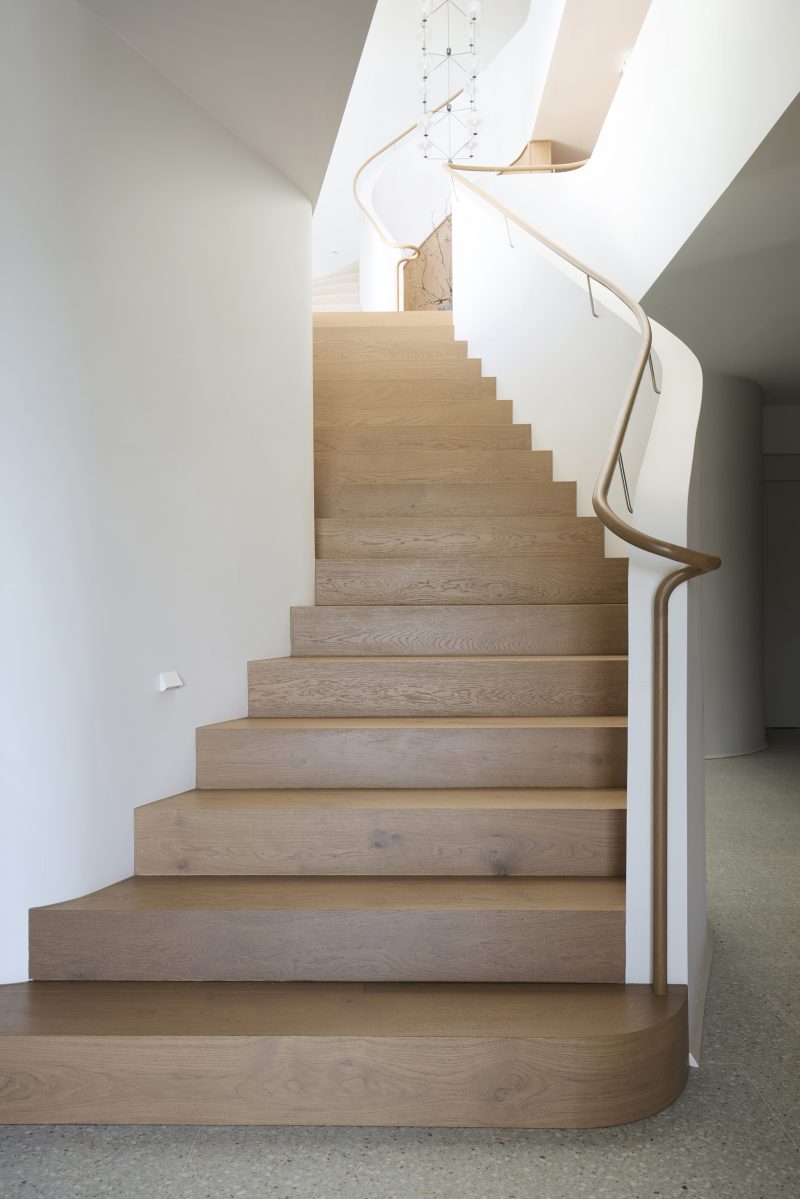
© Prue Ruscoe
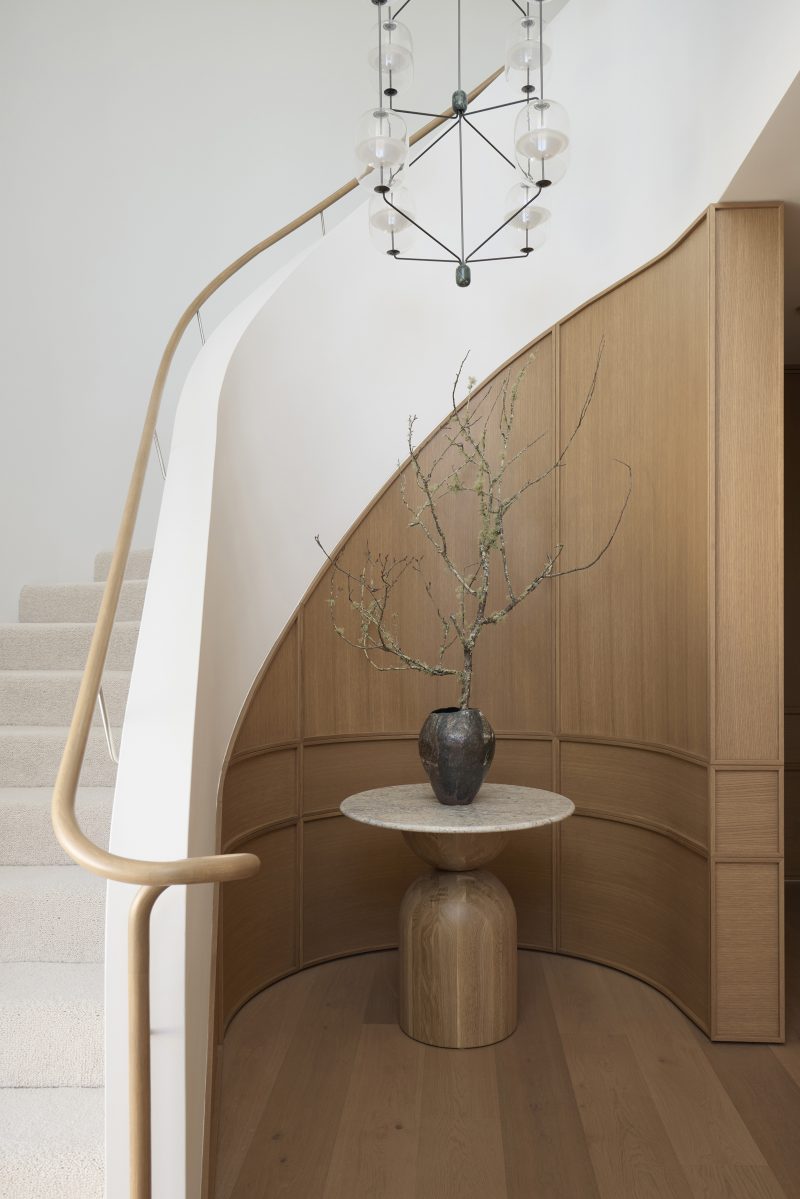
© Prue Ruscoe
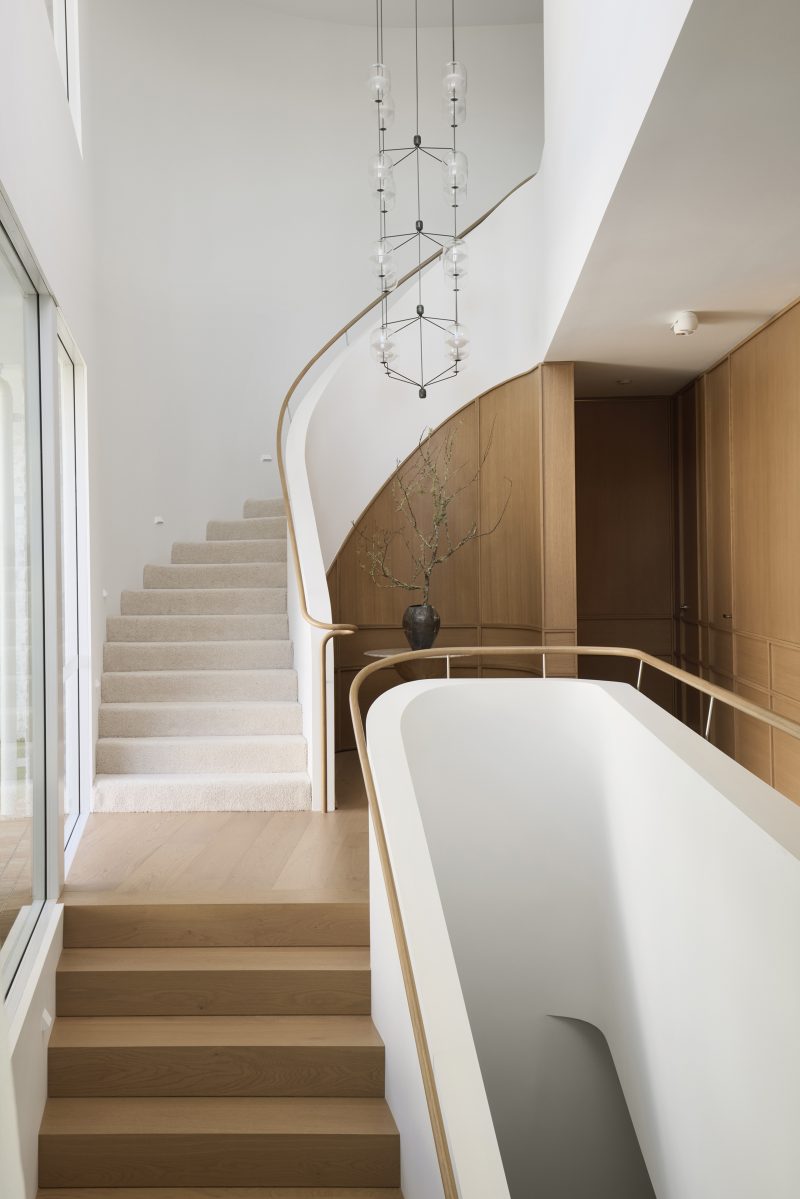
© Prue Ruscoe
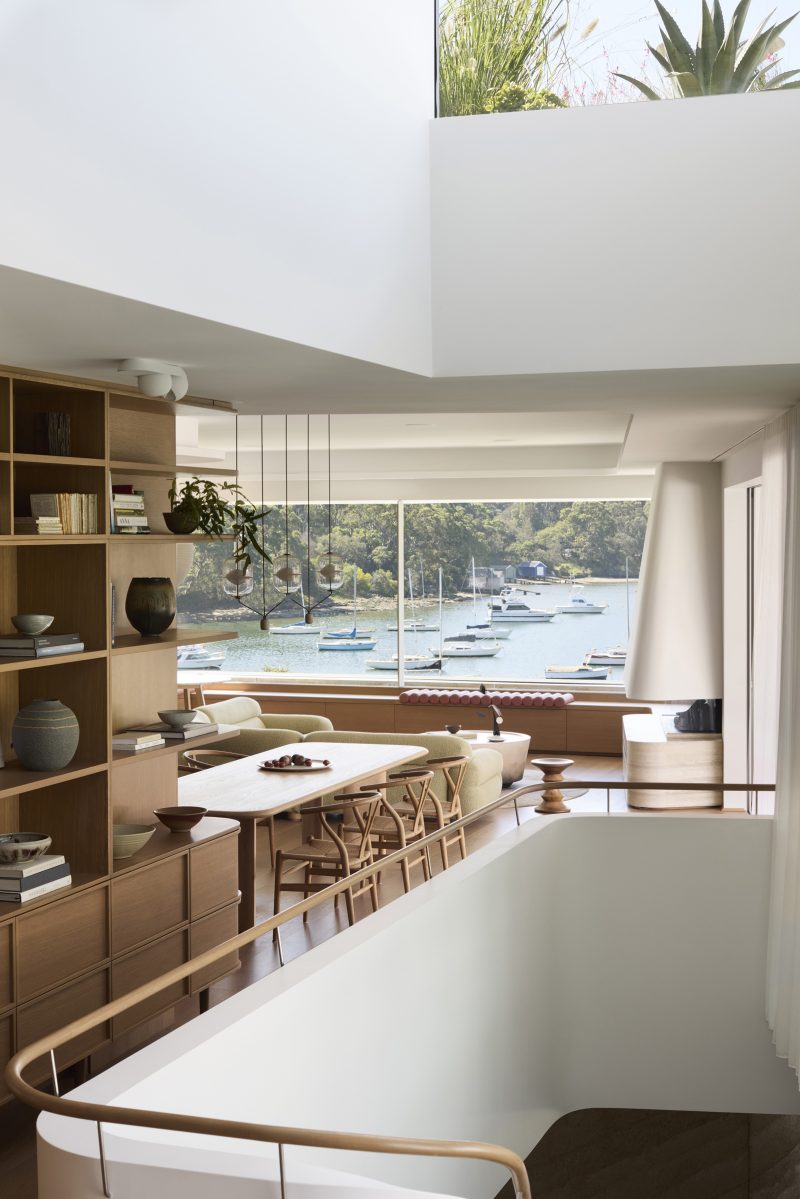
© Prue Ruscoe
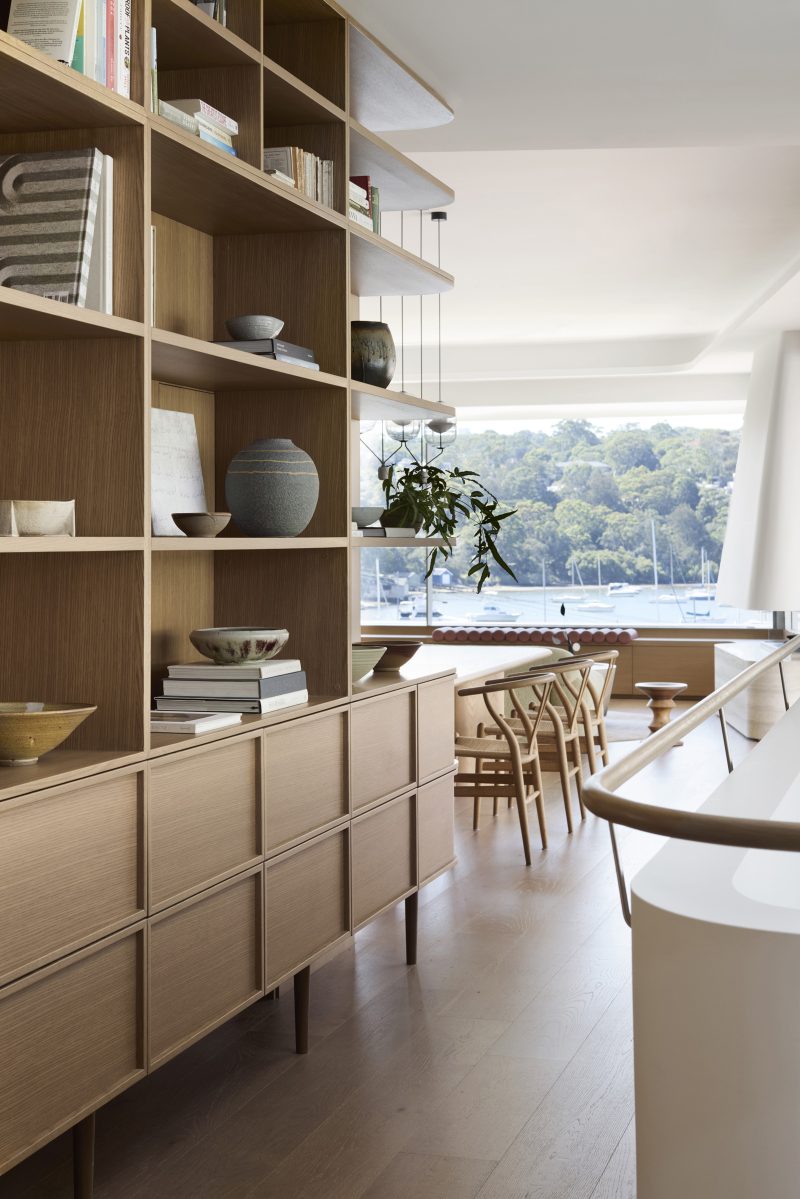
© Prue Ruscoe
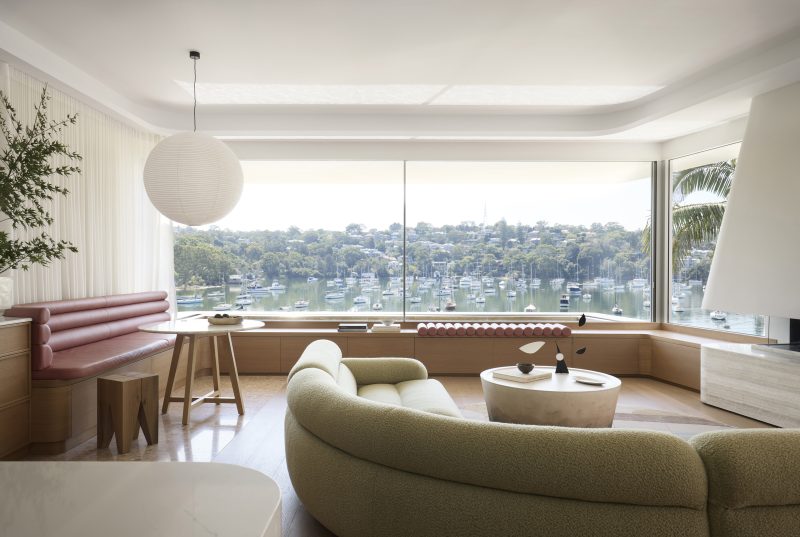
© Prue Ruscoe
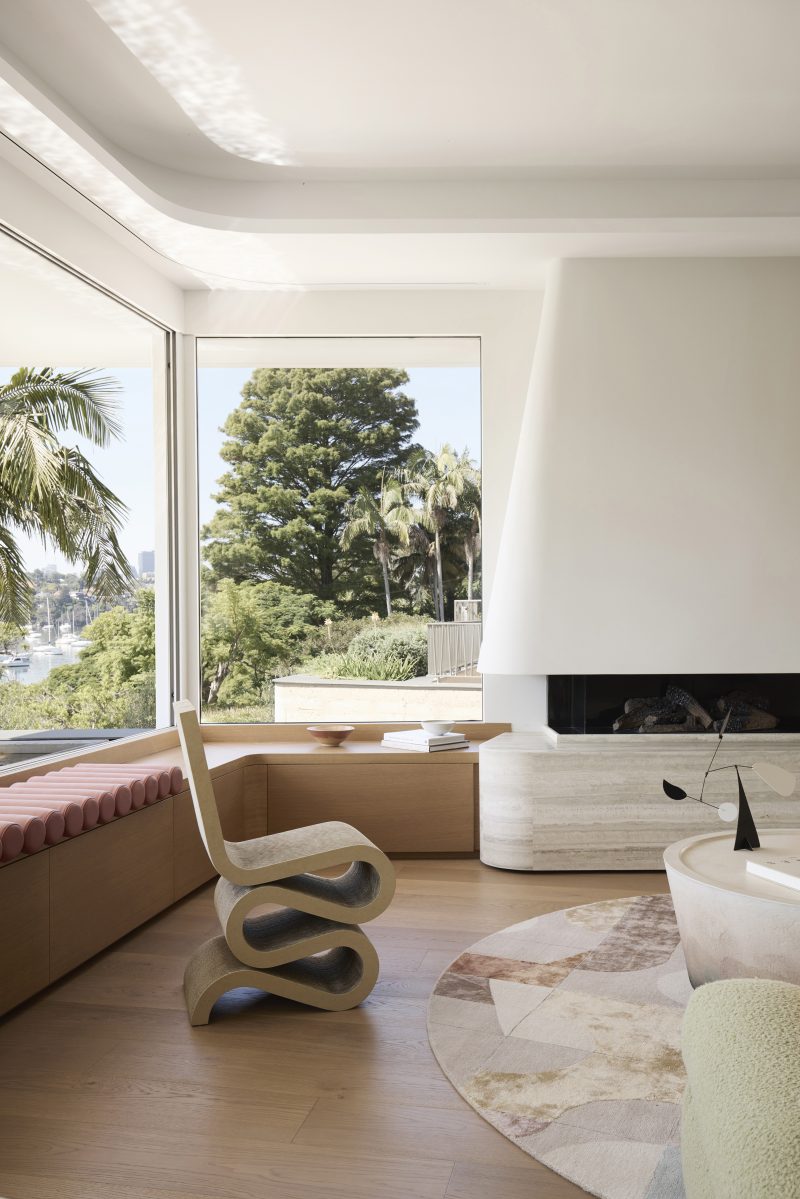
© Prue Ruscoe
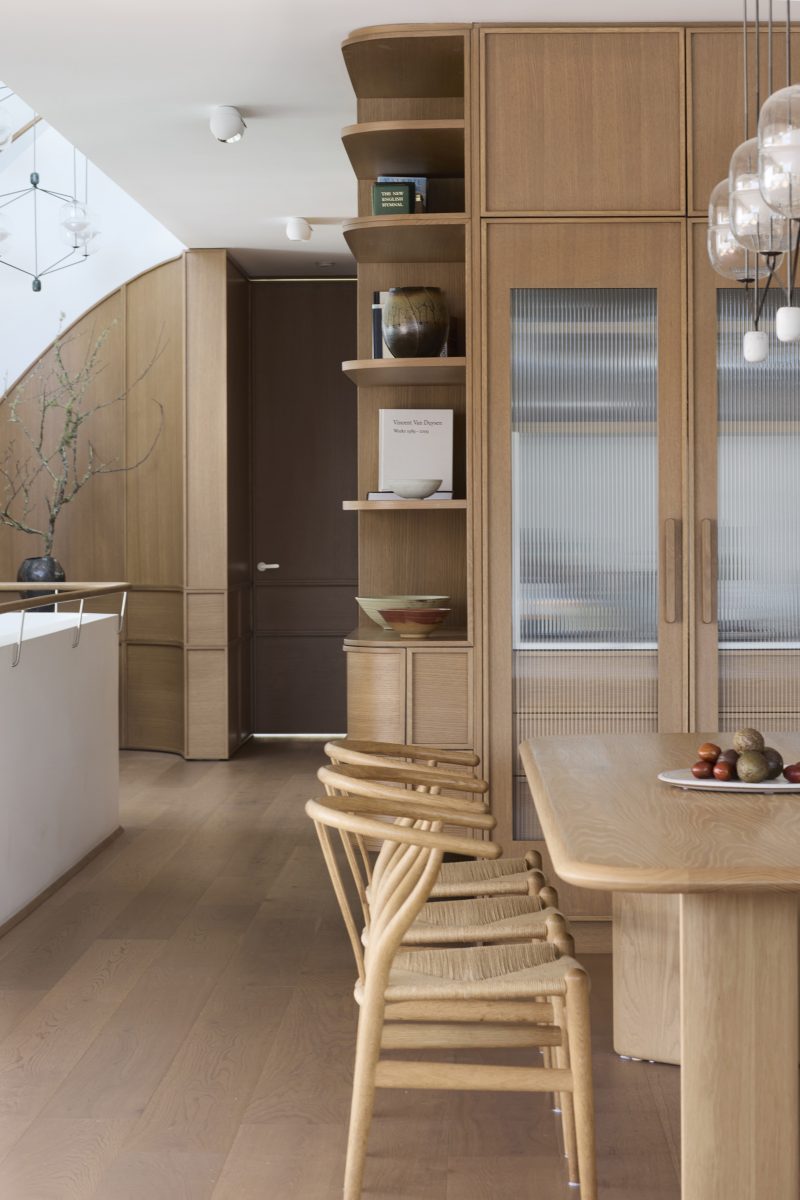
© Prue Ruscoe
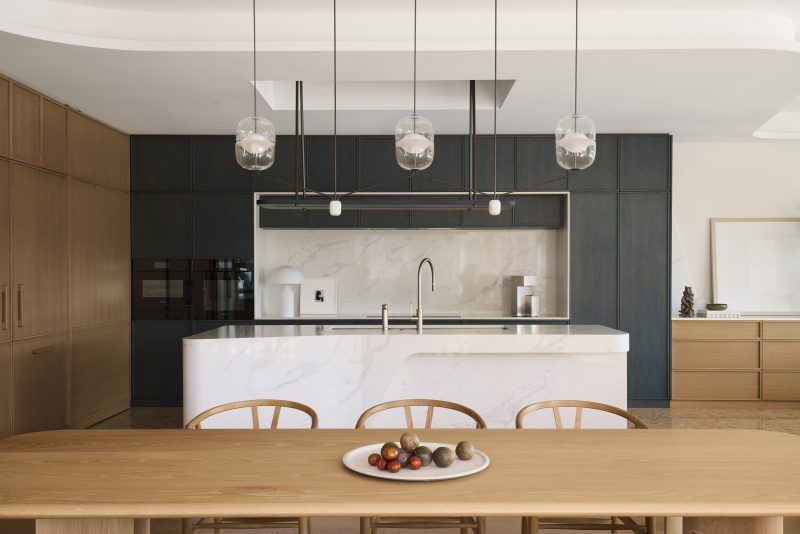
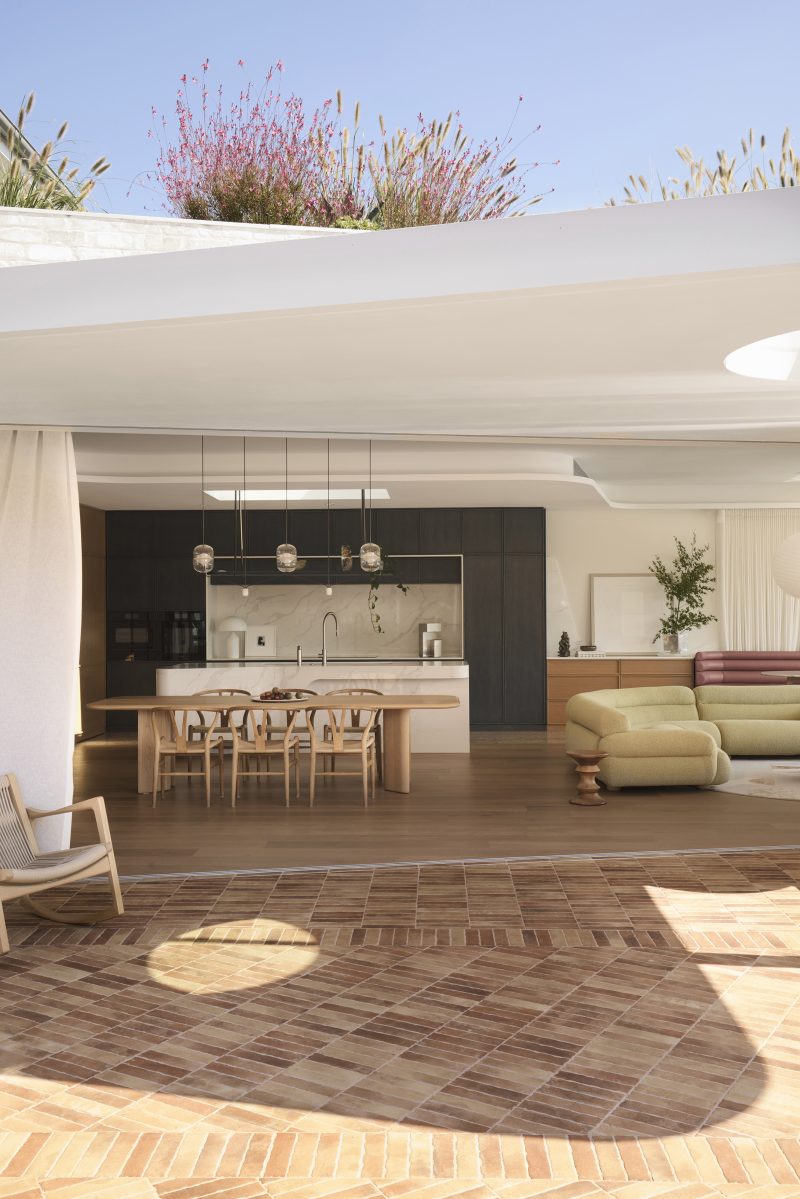
© Prue Ruscoe
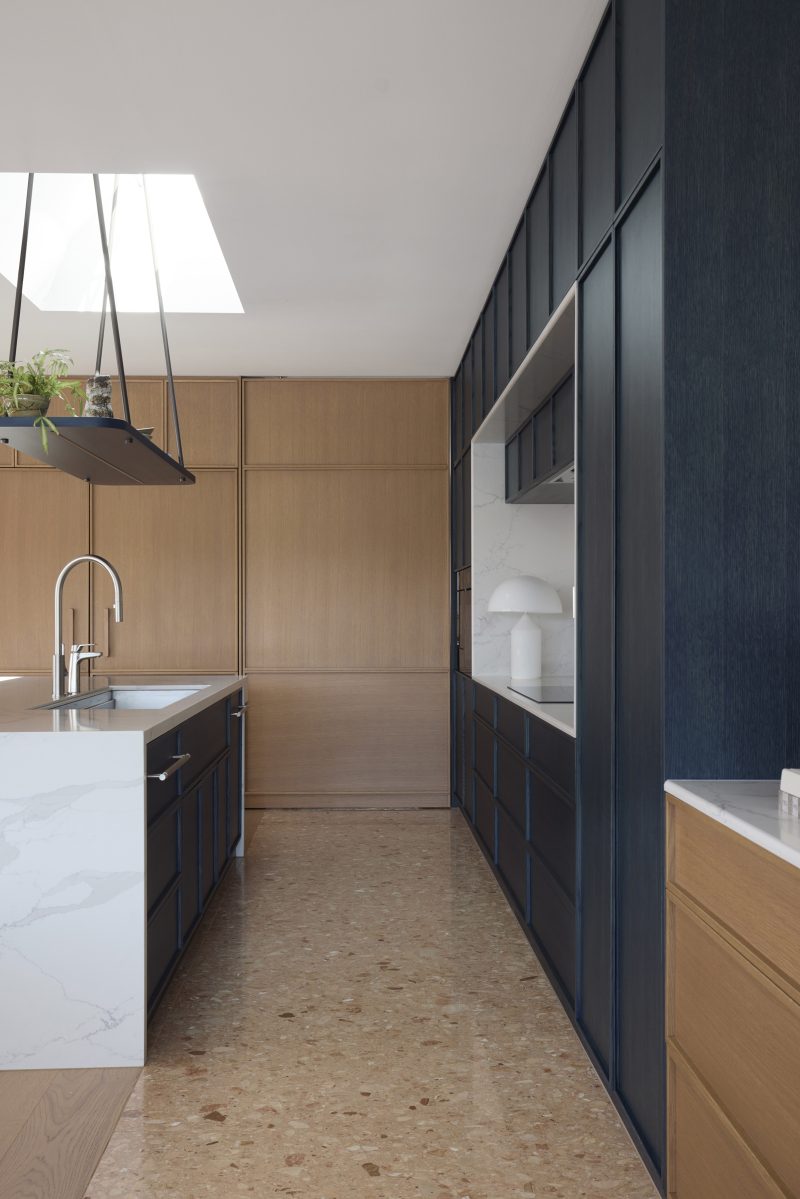
© Prue Ruscoe
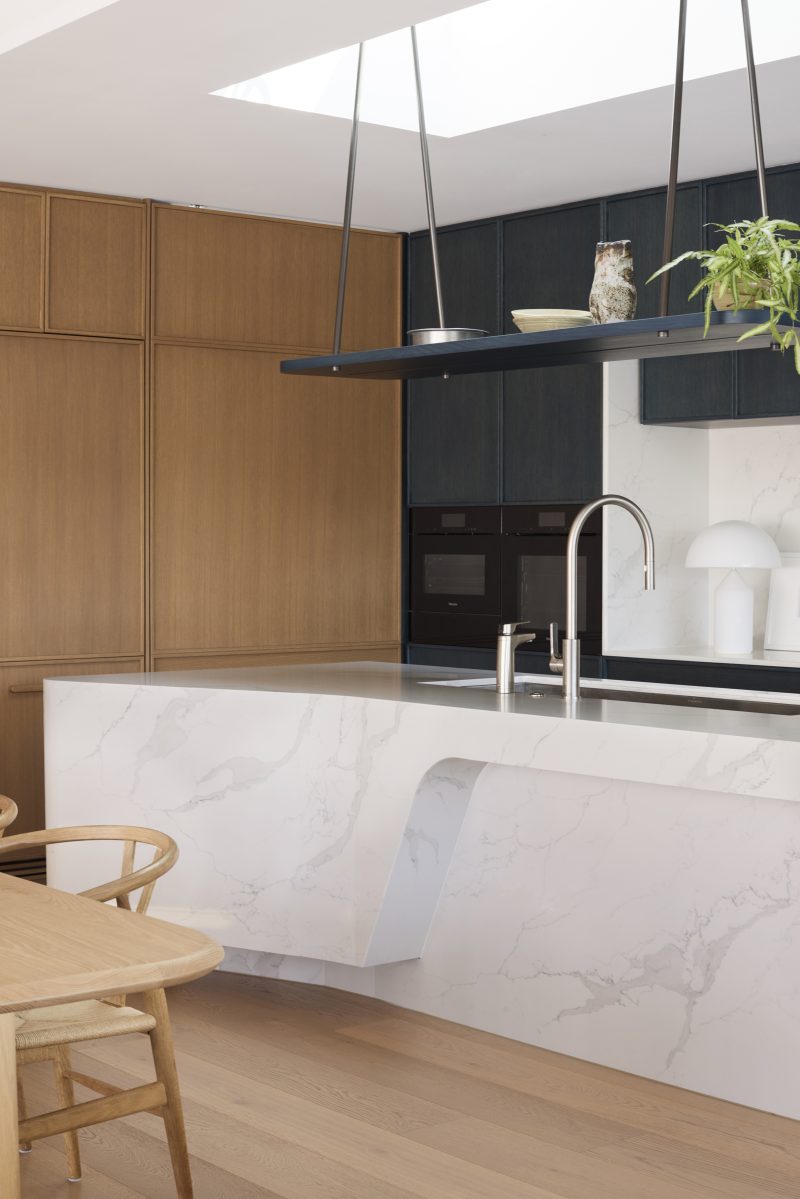
© Prue Ruscoe
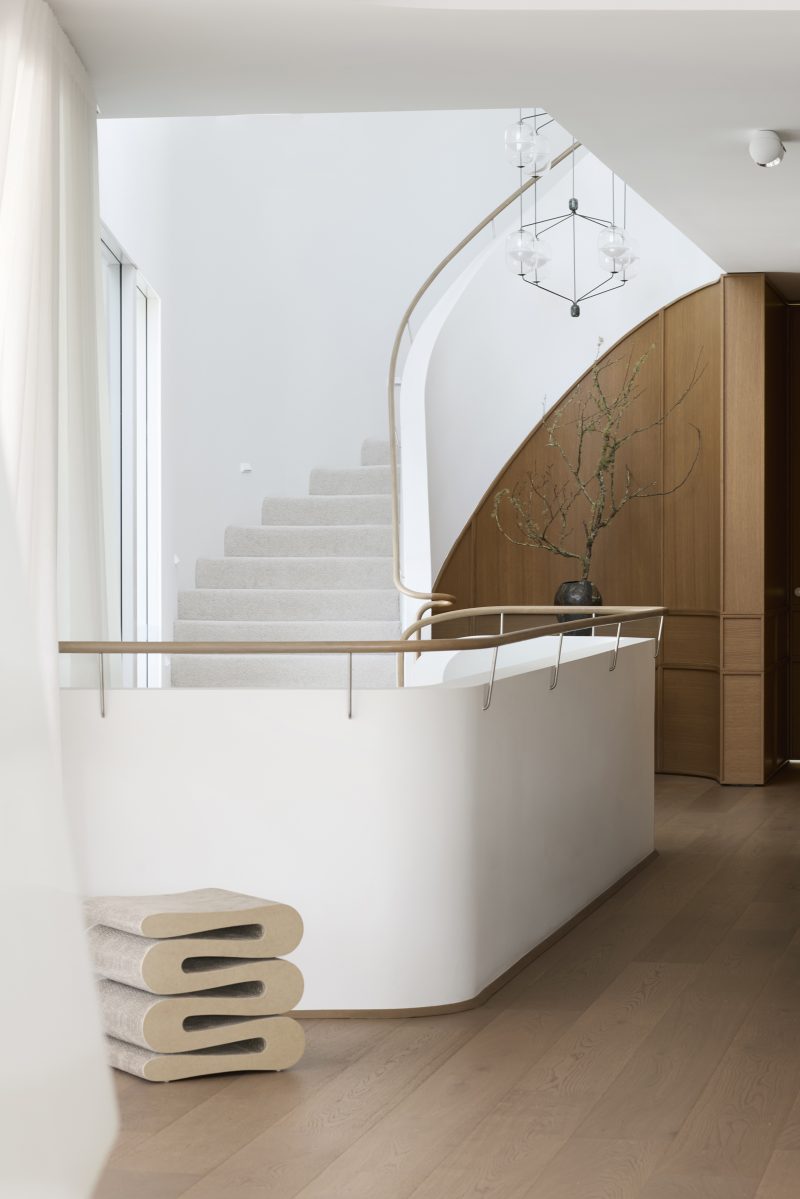
© Prue Ruscoe
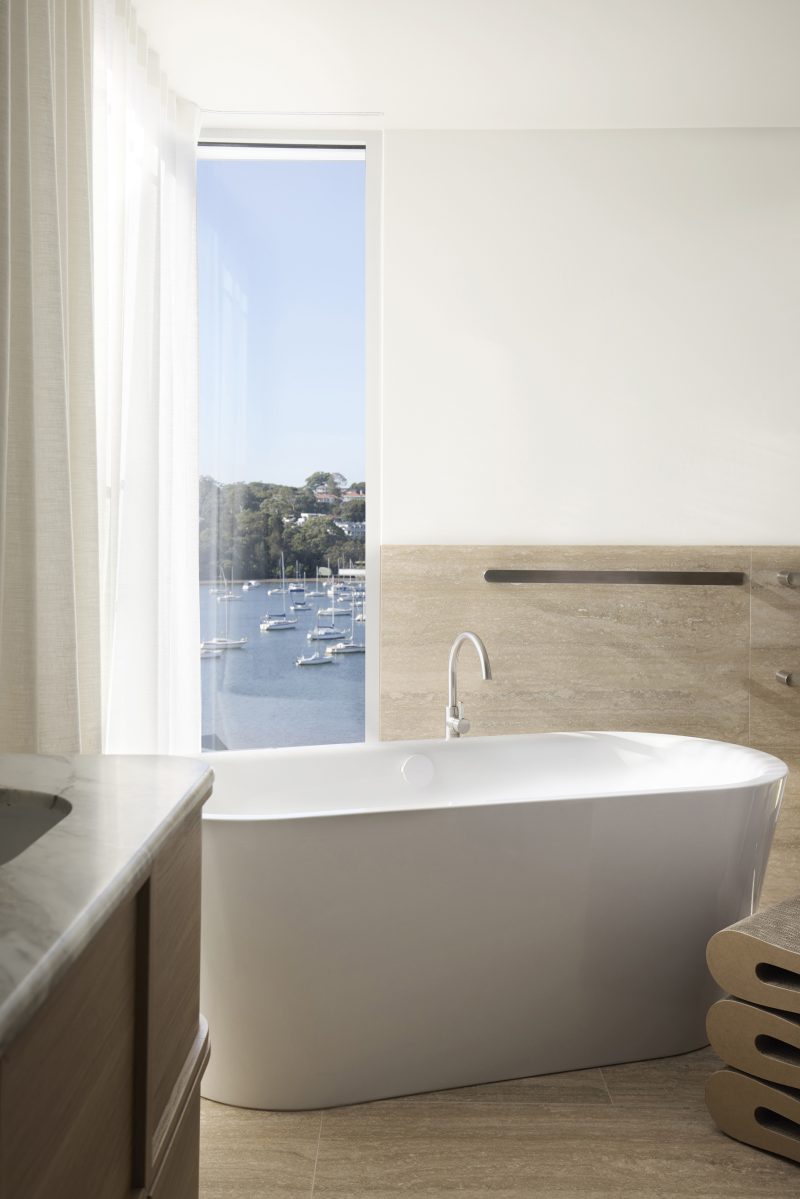
© Prue Ruscoe
