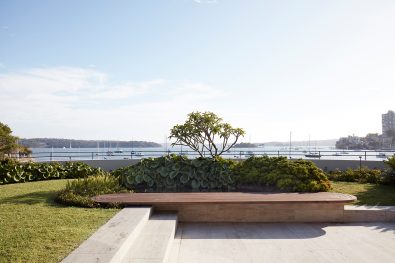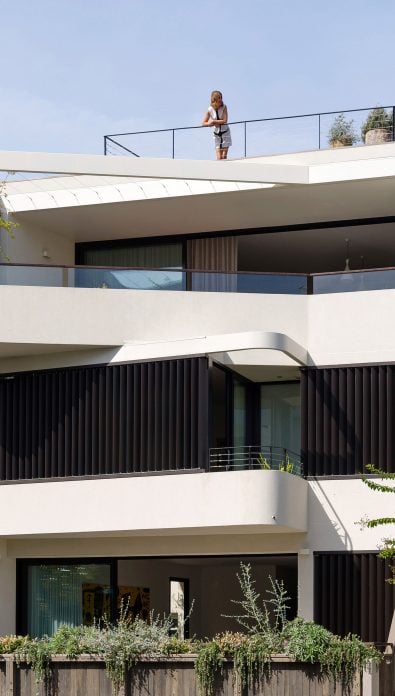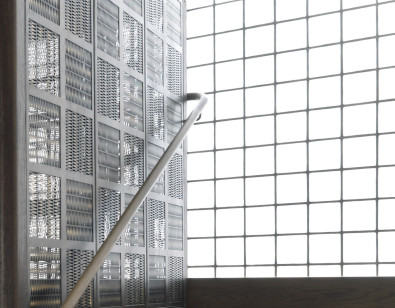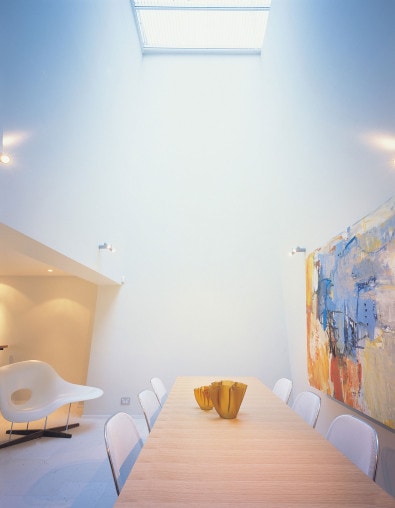-
City of Sydney
-

Upper Deck
Growing tired of the commute to city offices from their home in a leafy northern suburb, once their youngest child left home our clients decided to relocate to an apartment in walking distance from not…
read more.. -

Duplex and The City
Urban Living: a Dwelling with Two Apartments in Sydney Equivalent to the brownstones of New York, this interwar duplex is a humane scale solution to housing in the Sydney city fringes. Shoulder to shoulder with…
read more.. -

The Birdcage Lift Enquiry
It began with a simple enquiry. “Can we have a bird cage lift?” And so with this addition at its core, a once unexceptional dwelling on Sydney Harbour was transformed into an extraordinary waterfront townhouse. By reconfiguring…
read more.. -

O’Connell Street
Atop Sydney’s most important art deco skyscraper, two uncompromisingly modern residential apartments have been delicately inserted into the vacant plant rooms. 16 O’Connell Street was designed in 1938-40 by Bruce Dellit, architect of Hyde Park’s…
read more..





