-
Woollahra Council
-
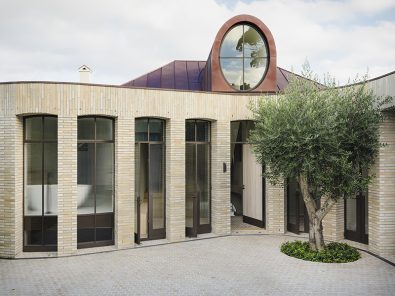
ReclaYm
Residing in good company – situated as it is in close proximity to a cluster of other Luigi Rosselli Architects designed homes – and built in the late 1930s, internally this house holds a number…
read more.. -

Casa Figueira
During a visit to Sydney, star architect Mario Botta was asked during a press conference what he thought of the architecture of the harbour city, he replied: “… Sydney has wonderful trees…” It was not…
read more.. -

Renaissance Villa Renée
Never demolish! This is the war cry of the many architects concerned by the large environmental impact of urban renewal if we continue to bring down existing buildings. The material waste, and the labour required…
read more.. -
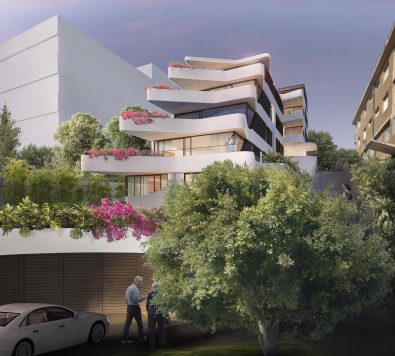
Ladera, Bellevue Hill
Luigi Rosselli discusses Ladera, a six-storey, multi-residential project in the Sydney suburb of Bellevue Hill. Meaning ‘hillside’, Ladera, commissioned by developer, MBW Pty Ltd, and built by Impero Constructions, is the non-identical twin of its…
read more.. -
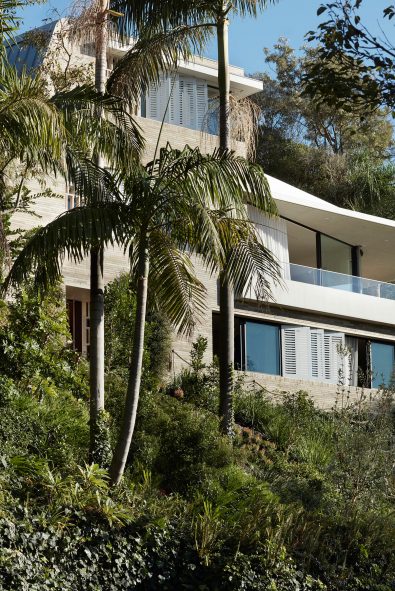
Sandcastle
Located at the crest of a steep sand embankment, Sandcastle is built on a block many considered too difficult to build on; a forty-five-degree slope that presented a climb to reach the house even a…
read more.. -
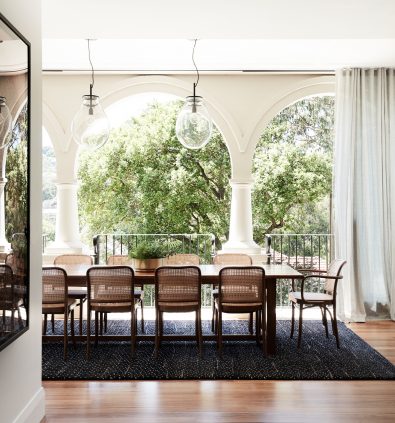
Villa Nostalgia
Powerful sandstone foundations, a perfectly proportioned loggia with triple arches, and vast gardens, “Villa Nostalgia” is an elegant and gracefully aged villa located in Woollahra’s “consular belt”. In what was quite an interesting match, the…
read more.. -
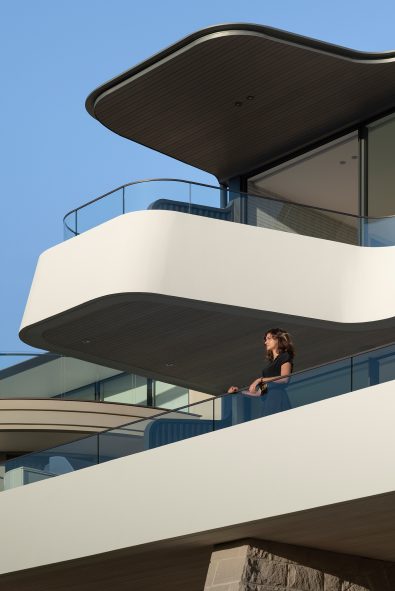
Hill House
Sydney’s Dress Circle Designed on a steep site, located just below the summit of Bellevue Hill, this substantial residence has been endowed with an eagle’s nest panorama. The harbour is Sydney’s stage set and here…
read more.. -
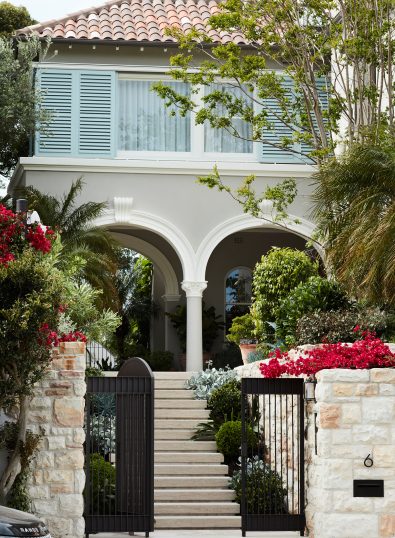
Peppertree Villa
Pepping Up Late 1920s Classicism At the summit of Bellevue Hill a centennial Peppertree rises over the skyline; two homes lie beneath its vast canopy. To one side of the fence, The Oculi House and…
read more.. -
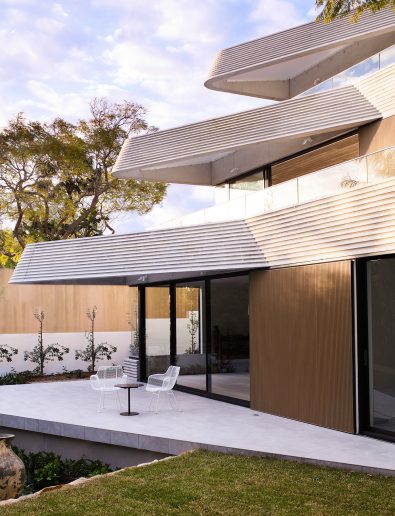
The Triplex Apartments
Stepped Residences in Bellevue Hill It’s not often that a council constraint is as welcome as Woollahra Council’s residential apartment building height code, which forces all units built on sloping sites such as Bellevue Hill…
read more.. -
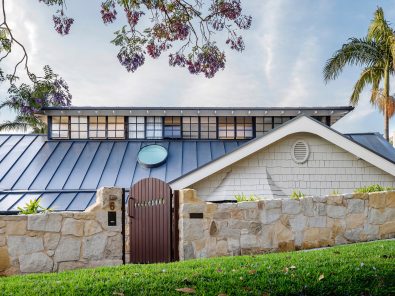
Raise the Roof
Going Up in Bellevue Hill We all aim for the top, including in our homes; we like the breeze, the view, and the light that comes with altitude. Attic additions, new first floor additions, loft…
read more.. -
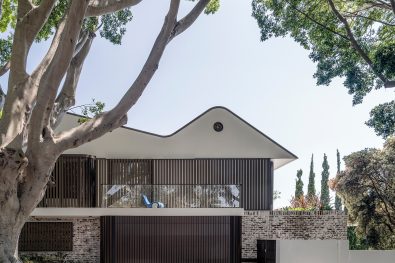
The New Twin Peaks
Sydney’s ultimate trees are fine Port Jackson Figs. The pachyderms of the vegetal reign: fruit bearing, with dark glossy leaves and populated by many bird and bat colonies, they form the backdrop to “the new…
read more.. -

Bougainvillea Row House
Architecture, the Director’s Cut Sydney’s planners are considering the return of the terraced house, or row house, as a favoured residential building type. It is believed the terrace could be one solution to addressing housing…
read more.. -
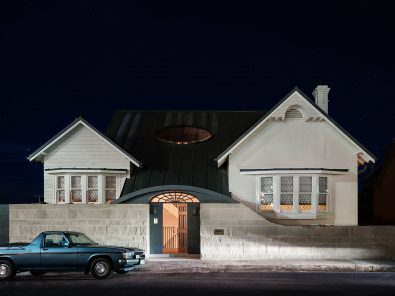
Twin Peaks
A Queen Anne style residence reveals its hidden character and history in the late night lights. Two crisp zinc roof gables, observing the shadows on the narrow footpath, guard the new entry door. The early…
read more.. -
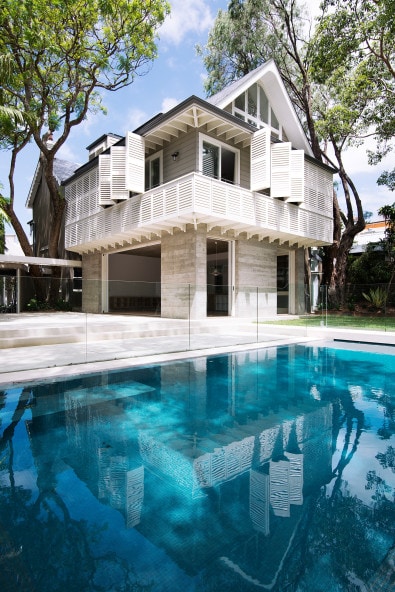
Loggia in Arcadia
Arcadia is a mythological place of peace and pastoral happiness, and one can find a Victorian villa named Arcadia in a tranquil street in the suburb of Paddington, on the city fringes of Sydney and…
read more.. -
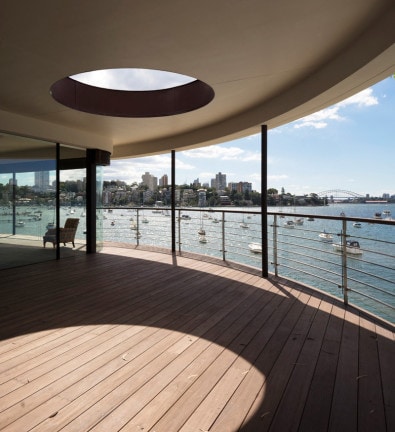
Harbour Front-Row Seat
It is quite rare, in Woollahra Council’s municipality, to have a waterfront residence so close to the water. One gets the feeling of being in Sydney Harbour when looking out of the over-sized wafer-thin framed…
read more.. -
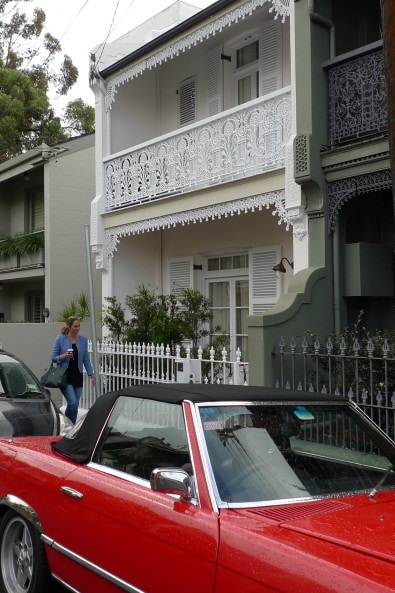
Paddington Terrace House
A designer would find oneself dancing to a familiar tune when approached to upgrade this terrace house in Paddington, a suburb east of Sydney City. Faced with the age old problems presented by much loved…
read more.. -
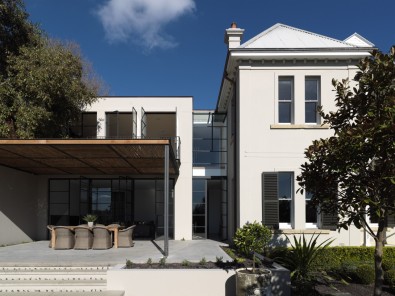
Heritage and Modernity
This Woollahra house weaves the rich heritage character of an original Victorian house, with elements that are unashamedly contemporary. Stripped of years of accretions, the original house has been exposed and brought to the fore….
read more.. -

Oculi House
Heritage listing is not the only prerequisite to preserve and enhance an old charming house. Designed by William Hardy Wilson and built in 1927, the original house saw some alterations carried out in the 1960s…
read more.. -
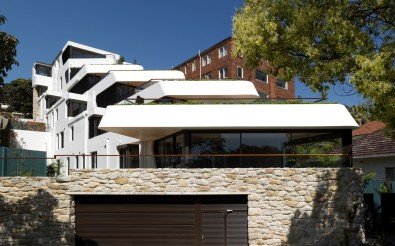
Benelong Apartments
Benelong Crescent apartments are inspired by the sinuous forms of Erich Mendelsohn’s Einstein Tower in Potsdam, completed in the 1920’s. The apartments cascade down the hill to follow the contours and the curved terraced balconies…
read more.. -
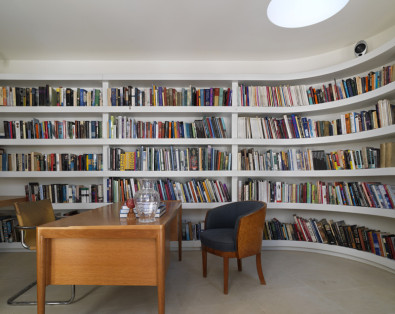
Wiston Gardens
Professor Leslie Wilkinson’s domestic architecture is a bottomless source of surprises, discoveries and idiosyncrasies; his houses are complex, full of unexpected twists and turns. The scale is human, comfortable and not rhetorical. The owners were…
read more.. -
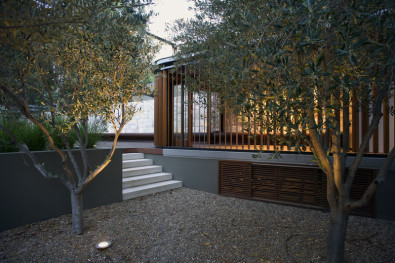
Wyuna Road
The original house was renovated in the 1960s and from the outside, it looked like a red brick convent. As it turned out, the 400mm thick walls concealed a partially polished jewel. The original house featured an…
read more.. -
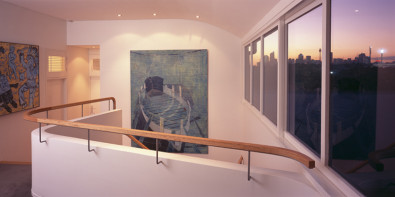
Martin Road
Once a boarding house, the building rambled over most of the large site, a mélange of shabby additions under which was buried a once elegant structure. The owners needed both a comfortable family home and a…
read more.. -
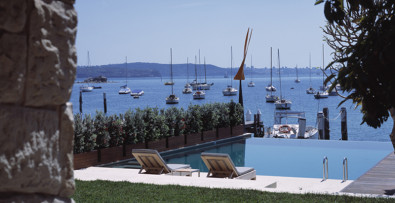
Coolong Road
Sydney Harbour is surrounded by a majority of large and dull waterfront houses. Quantity prevails on quality. This house in Vaucluse was a typical example; it had 16 car spaces distributed in three garages and eight bathrooms,…
read more..





