-
Waverley
-
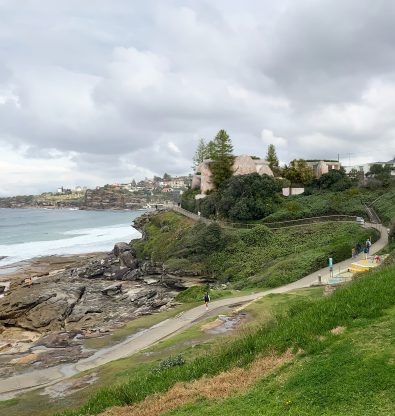
Tamarama Headland Sea Change
Commissioned by the Droga Family, Luigi Rosselli Architects have been entrusted with the task of designing a landmark residence that will occupy one of Sydney’s most picturesque locations, set against the spectacular backdrop of the…
read more.. -
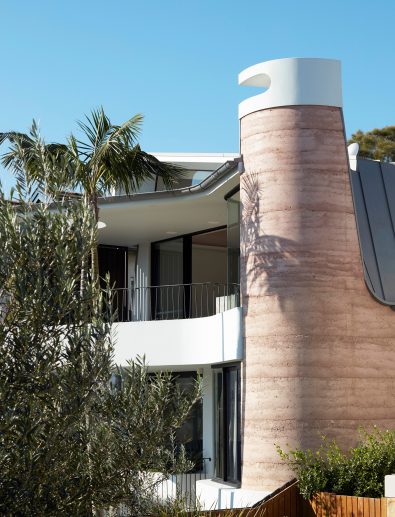
Above Board Living
Where the land meets the sea the blue expanse of ocean and sky is a magnet for humanity, the Blue Planet Dwellers; this home, created for a family reaching maturity, with adult children and parents…
read more.. -
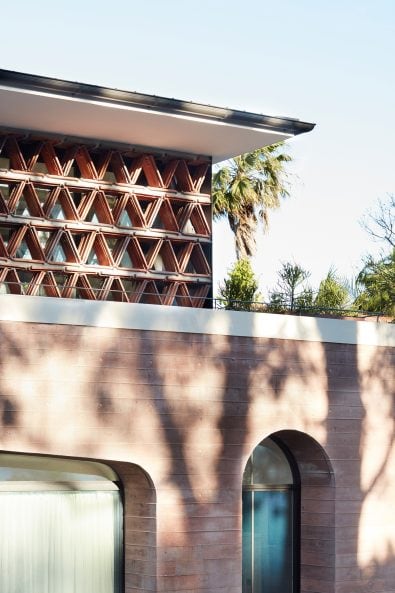
La Casa Rosa
Under the reign of Queen Victoria, the residential architecture of the British colonies was immersed in a nostalgic and late romantic borrowing of gothic architecture in its idealised interpretations of John Ruskin’s essay, The Seven…
read more.. -
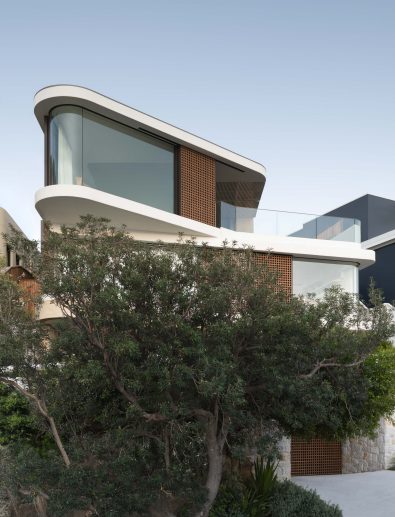
Pacific View Point
Docked into the steep rocky strata of the Pacific Ocean coast, this home in Sydney’s Eastern Suburbs is a place for contemplation; a place to observe and absorb the shimmer of the water, each fold…
read more.. -
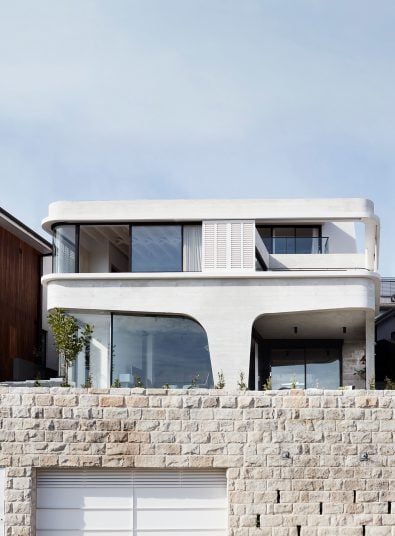
Tama’s Tee House
A Coastal Concrete Unipod ‘Tama’ is short for Tamarama: a Sydney beach suburb, famous for its hedonistic surf culture, gradually being gentrified by a population that exchanges stock market tips while running barefoot to the…
read more.. -
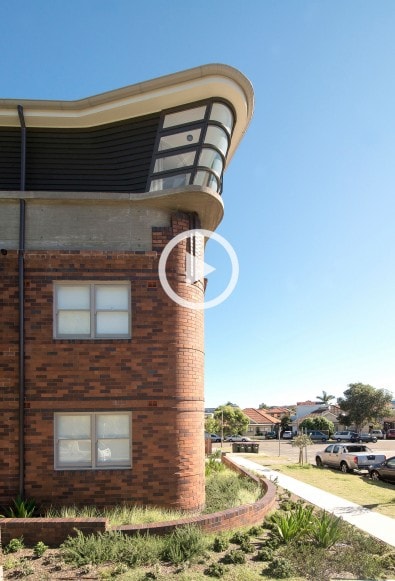
The Bow Window Penthouse
Flying High Over Bondi In a first for Luigi Rosselli Architects the camera has left the ground to pan over the penthouse additions to a classic Art Deco style apartment block built in the late…
read more.. -
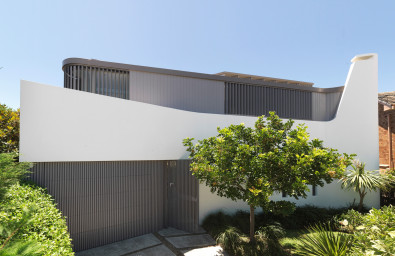
Chimney by The Beach – Ten Years Later
The first of a series of rediscoveries of earlier Luigi Rosselli Architects designs, Chimney by the Beach is a house built on Tamarama Beach in Waverley, on a ridge with views of the ocean, a…
read more.. -
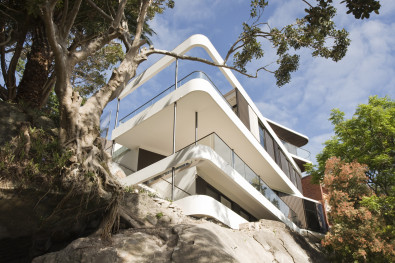
Cliff Top House
Perched on the top of a rock escarpment in Sydney’s Eastern Suburbs, overlooking Queens Park and Centennial Park, the cliff top house is an example of vertical living. Four storeys high, only to above the…
read more.. -
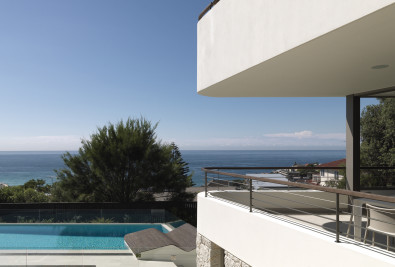
Balcony Over Bronte
Black is back in the latest house to be completed by Luigi Rosselli Architects. This new house, built for a young family on a battle axe block overlooking Bronte, acts as a big balcony built…
read more.. -
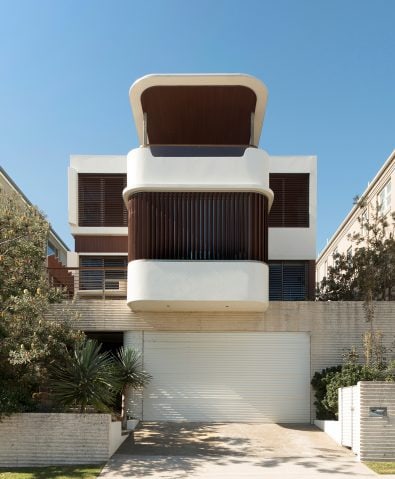
The Growing House
Hastings Parade Better late than never! Ten years after it was designed, the Hastings Parade house is finally endowed with its third floor. Designed in 2007 and reduced to two storeys owing to the enforced…
read more.. -
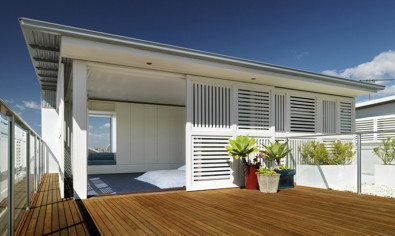
Fletcher Street
Sandra and Scott’s young family have moved in to the four storey house placed on a ridge overlooking Bondi Beach. The council allowed such a tall development because it did not appear to be taller than…
read more.. -
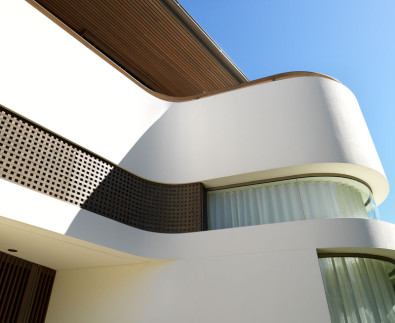
Henry Street
Located on the escarpment above Queens Park this new contemporary addition to the eclectic collection of residences aligned along the edge of the park greets you with its proud bow projecting into the front garden…
read more.. -
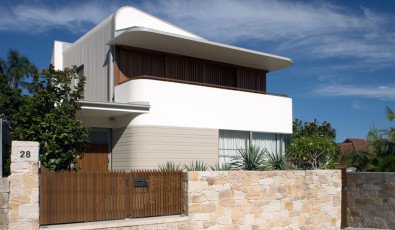
Carlton Street
This suburban Sydney house is situated on a difficult southerly orientated site dominated by a two storey house to the north, and half a dozen adjoining backyards to the south. The issue of the orientation…
read more.. -
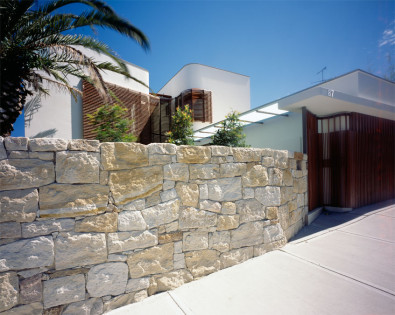
Hewlett Street
Fundamentally this house is a cube and we hollowed out the front section of the cube to recess the entrance. The skylight is a continuation of this concept, we excavated the middle of the cube to…
read more.. -
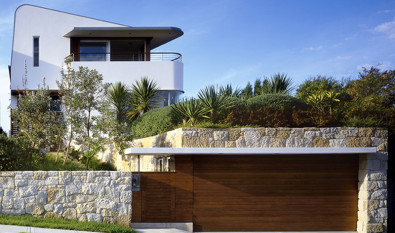
Trafalgar Street
This house has been designed to relate to its natural context – big skies, swelling surf and steep sandstone cliffs – rather than be constrained by its dense urban surrounds. Rising from its solid sandstone foundations,…
read more..





