-
Plans & Competitions
The architect’s drawing is the intermediary between the architectural concept or idea and the realised building.
A busy Sydney practice like Luigi Rosselli Architects would have produced tens of thousands of sketches, perspectives, 3Ds, plans, models and drawings over the years.
Luigi Rosselli’s first step is to develop, with the project architect, the concept with freehand 3D sketches on yellow trace paper in conjunction with computer generated plans. The hand flows and the machine computes.
Many more steps are required to realise the client’s dream home, the artist’s studio, the CEO’s flagship, the magnate’s remote homestead. Luigi Rosselli Architect’s spend a lot of time developing new materials, innovative methods of construction, fresh designs that will make their projects original and unique. This page of the website presents examples of the new ideas, concepts, drawings in progress that lead to realised projects.
-
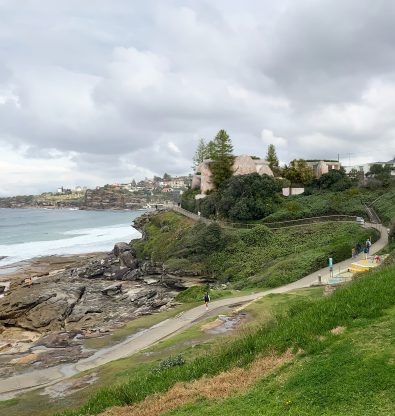
Tamarama Headland Sea Change
Commissioned by the Droga Family, Luigi Rosselli Architects have been entrusted with the task of designing a landmark residence that will occupy one of Sydney’s most picturesque locations, set against the spectacular backdrop of the…
read more.. -
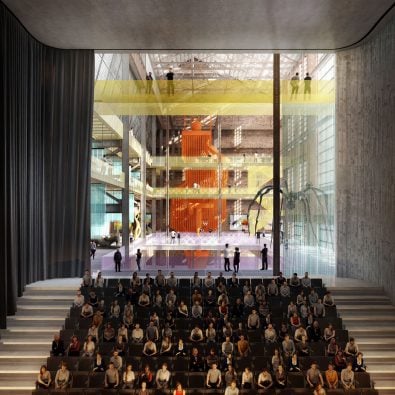
Renewal of a Power Station
From Coal to Renewables and People Power The disused power Station at White Bay is a grand industrial cathedral that stands as a gateway to Sydney when one approaches from the west. Adjoining Sydney Harbour’s…
read more.. -
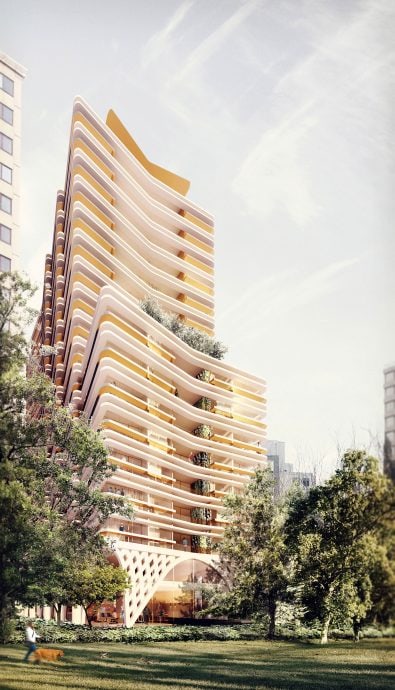
High Rise Living in Melbourne
Poised between the leafy boulevard of St Kilda Road and the lush, green expanse of Fawkner Park, the latest apartment tower design from Luigi Rosselli Architects seeks to introduce some sensual Sydney style to the…
read more.. -
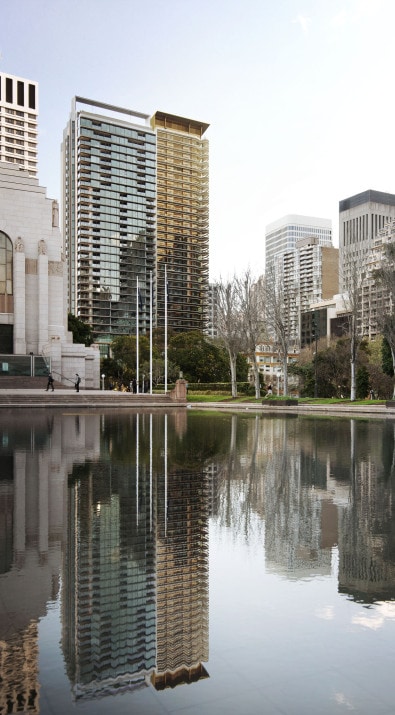
Sydney’s Latest Residential Towers’ Designs Unveiled – Elizabeth Street Tower
Design Architects: Luigi Rosselli & Michael Gaston of Kann Finch Project Architects: Sean Johnson, Rebekah Munro, James Horler Photography: Edward Birch Internal Renders: Maya Ferriere External Renders: VIZarch Materials: Romaine Alwill of Alwill
read more.. -
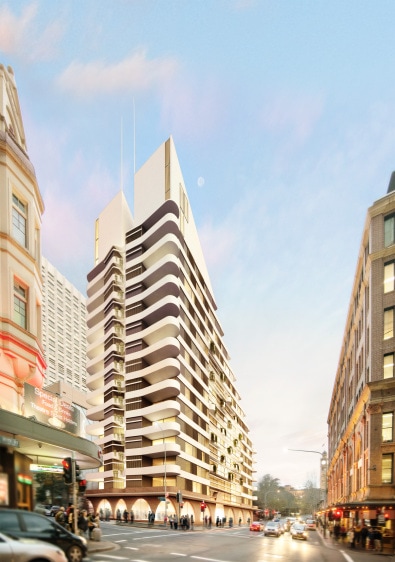
Sydney’s Latest Residential Towers’ Designs Unveiled – Pitt Street Tower
Design Architects: Luigi Rosselli & Michael Gaston of Kann Finch Project Architects: Sean Johnson, Rebekah Munro Renders: Maya Ferriere
read more.. -
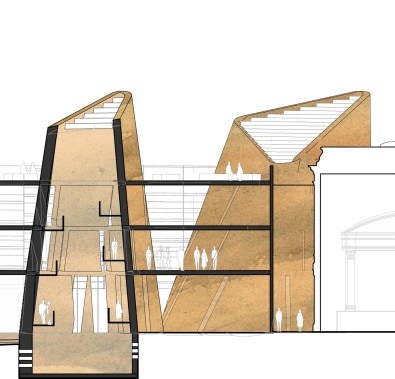
Rammed Earth Library in Fremantle, Perth, WA
Rammed earth “stacks”, inspired by the environmental system found in the termite world, has structured the Fremantle Kings Square competition entry. Another Western Australian project for Luigi Rosselli Architects.
read more.. -
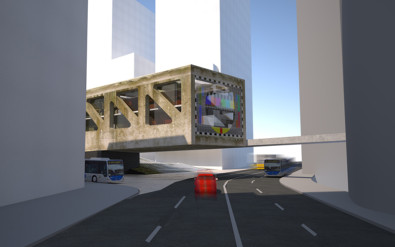
Bridge of Sighs
Sydney City council have called for a design for a new $25 million library and public plaza at Green Square in Sydney. The entries ranged from the dubious to the inspired, and amongst the myriad…
read more.. -
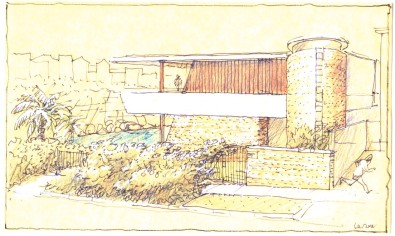
Shag on a Rock
Luigi Rosselli was asked to compete in a limited paid competition between four Sydney architects to design a house on one of the best sea cliff sites in Sydney at Gordons Bay. The clients had…
read more.. -
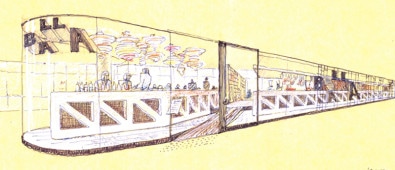
Restaurant on the Harbour
Luigi Rosselli has won a limited competition to design a new restaurant in a prestigious Sydney harbourfront location. Completion – September 2011
read more.. -
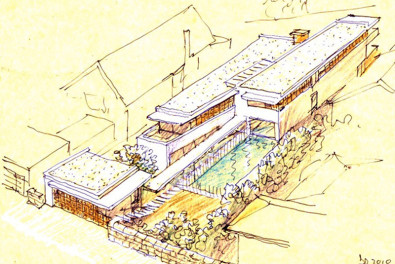
Coogee House
Luigi Rosselli has won a limited competition to design a house in Coogee. Completion Date – mid 2012
read more.. -
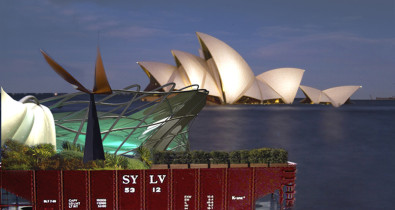
Design of a Future Australian City
By 2050 71% of the world’s surface is going to be covered by water. The rise in sea levels will have altered coastal cities’ geography. The world’s first living organisms originated in the sea; humanity has…
read more.. -
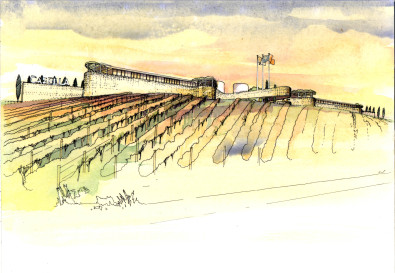
Casella Winery
read more.. -
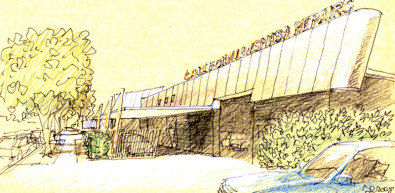
California Smash Repairs
read more.. -
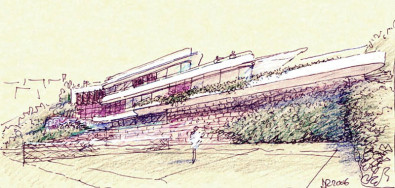
Gordons Bay
read more..





