-
Recent Projects
-
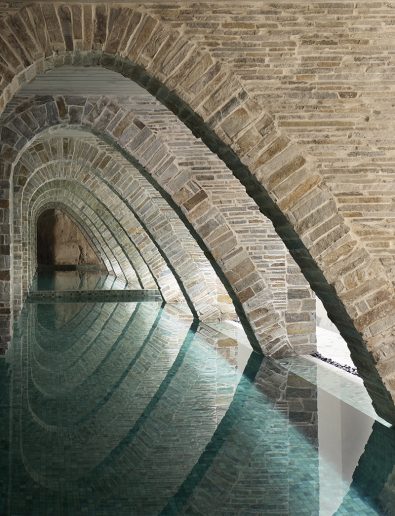
Hidden
A Cryptic Estate For centuries, buildings and towns were built layer upon layer. Churches were built on the foundations of temples, and cathedrals over churches, taller and grander; the crypts of cathedrals were often…
read more.. -

Terra Firma
From the Latin for ‘solid ground’, terra firma was an expression used by mariners to describe their nostalgic yearning for land and a solid foothold. A life at sea is subject vast ocean currents, shifting…
read more.. -
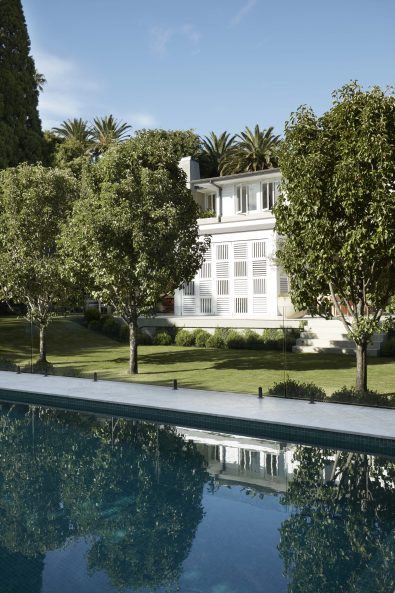
Jardin d’Eden
Located in a densely populated quarter north of Sydney Harbour, and surrounded by a vast garden, this home has recently received a second renewal. Built in the early 1900s in a Queen Anne style, Luigi…
read more.. -
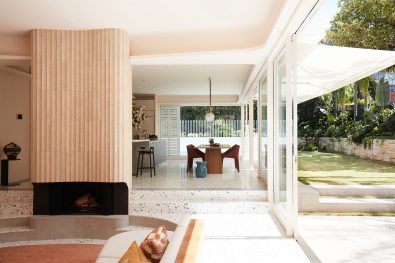
Hearth in the Well
Architects are often asked to play ‘musical chairs’ on houses that need to be refreshed to reflect today’s standards. For this home, there was no requirement to increase the envelope of the building; instead, the…
read more.. -
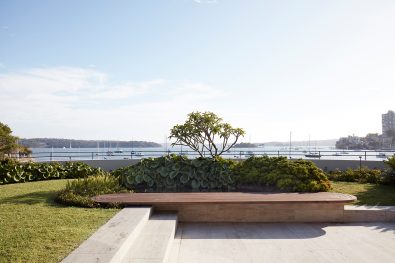
Upper Deck
Growing tired of the commute to city offices from their home in a leafy northern suburb, once their youngest child left home our clients decided to relocate to an apartment in walking distance from not…
read more.. -
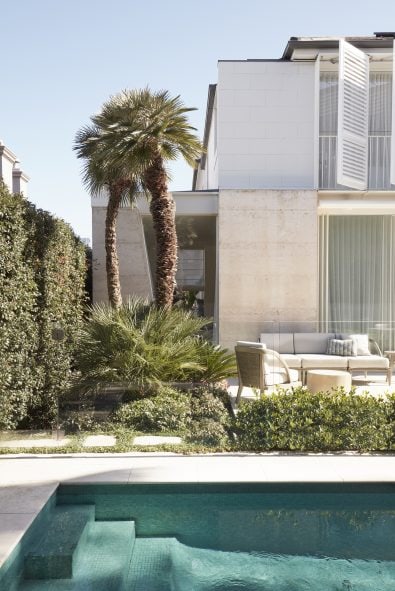
Family Heritage
There is a perception that heritage houses are not family-friendly homes, that they are not easily adapted to the modern lifestyles of a young couple, their growing children and the grandparents, Family Heritage seeks to…
read more.. -
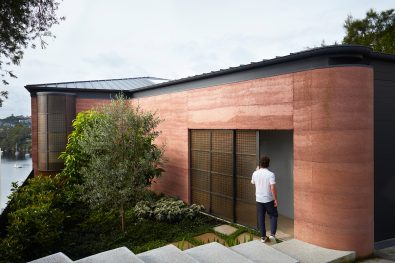
Earth-Ship
Architecturally, earthships form part of the discipline of adaptive reuse. They embrace a style of architecture developed in the late 20th century, which aims to utilise both natural and upcycled materials to create passive, sustainable,…
read more.. -
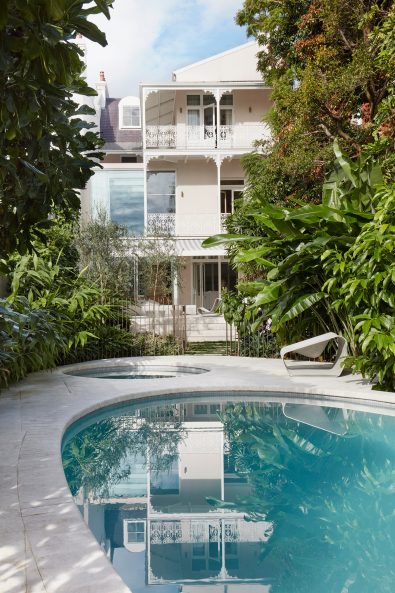
Paddo Pool Terrace
One often learns history as the archaeological stratification of time, where layers refer to ages, from the most ancient to the most recent. In this terrace house in Paddington, the ‘layers’ are the four storeys…
read more.. -
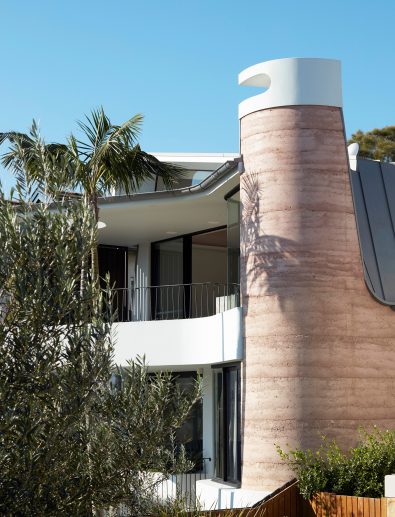
Above Board Living
Where the land meets the sea the blue expanse of ocean and sky is a magnet for humanity, the Blue Planet Dwellers; this home, created for a family reaching maturity, with adult children and parents…
read more.. -
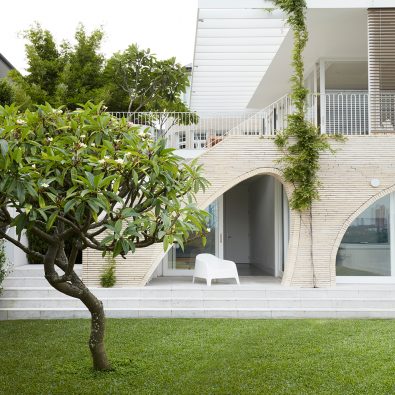
Arch-Texture
It is not a coincidence that the word ‘Arch’ is found in both ‘Arch-itecture’ and ‘Arch-aic’.1 In recent times there has been a resurgence in the use of the ‘Arch’ in architectural forms throughout the…
read more.. -
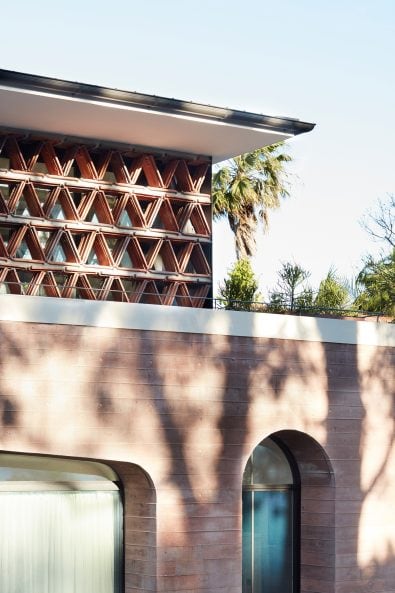
La Casa Rosa
Under the reign of Queen Victoria, the residential architecture of the British colonies was immersed in a nostalgic and late romantic borrowing of gothic architecture in its idealised interpretations of John Ruskin’s essay, The Seven…
read more.. -

Bondi Bombora
A “Bombora” is an indigenous Australian term, possibly with its origin in the ‘Dharuk’ language spoken in the Sydney region, to describe a wave breaking over a shallow reef or sandbank that has been adopted…
read more.. -
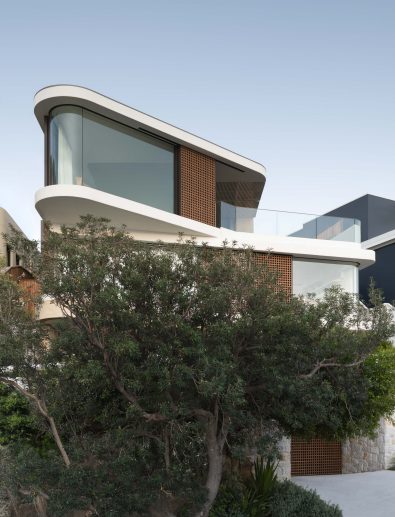
Pacific View Point
Docked into the steep rocky strata of the Pacific Ocean coast, this home in Sydney’s Eastern Suburbs is a place for contemplation; a place to observe and absorb the shimmer of the water, each fold…
read more.. -
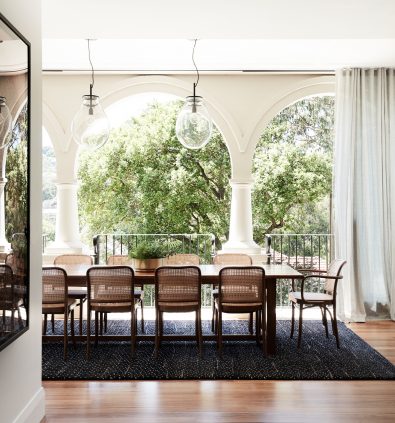
Villa Nostalgia
Powerful sandstone foundations, a perfectly proportioned loggia with triple arches, and vast gardens, “Villa Nostalgia” is an elegant and gracefully aged villa located in Woollahra’s “consular belt”. In what was quite an interesting match, the…
read more.. -
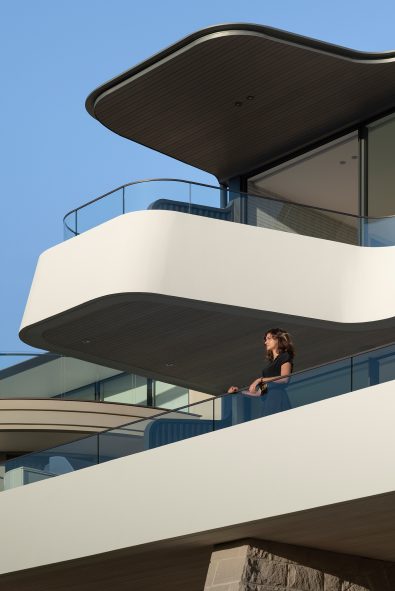
Hill House
Sydney’s Dress Circle Designed on a steep site, located just below the summit of Bellevue Hill, this substantial residence has been endowed with an eagle’s nest panorama. The harbour is Sydney’s stage set and here…
read more.. -
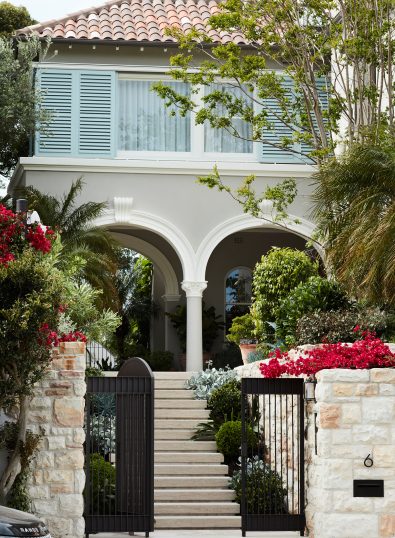
Peppertree Villa
Pepping Up Late 1920s Classicism At the summit of Bellevue Hill a centennial Peppertree rises over the skyline; two homes lie beneath its vast canopy. To one side of the fence, The Oculi House and…
read more.. -
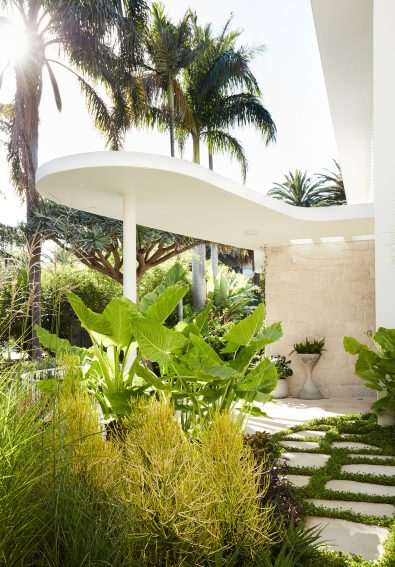
Homage to Oscar
The Heritage of Modernism Sometimes alterations and additions can amount to significant interventions to breathe new life into a building, occasionally they require only the lightest touch to reinvigorate an existing design, as was the…
read more.. -
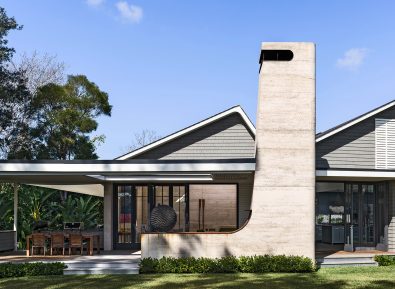
Earth, Wind and Fire
The Village House Earth is one of the oldest construction materials known to man; it can be fired, as with bricks and tiles, or used in its raw state as with adobe or rammed earth….
read more.. -

Bridge Building
Water is a precious element in residential architecture, almost an essential element for happiness. In Islamic architecture, water is used as a balm to restless minds and is often found in psychiatric hospitals. This justifies…
read more.. -

The Beehive
Luigi Rosselli Architects, Surry Hills design studio – A collaboration with Raffaello Rosselli Studio Inserted between a century-old brick warehouse and a row of Victorian terrace houses on what was once a small carpark, the…
read more.. -
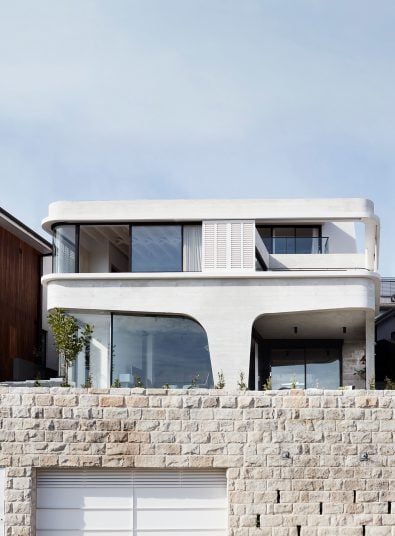
Tama’s Tee House
A Coastal Concrete Unipod ‘Tama’ is short for Tamarama: a Sydney beach suburb, famous for its hedonistic surf culture, gradually being gentrified by a population that exchanges stock market tips while running barefoot to the…
read more.. -
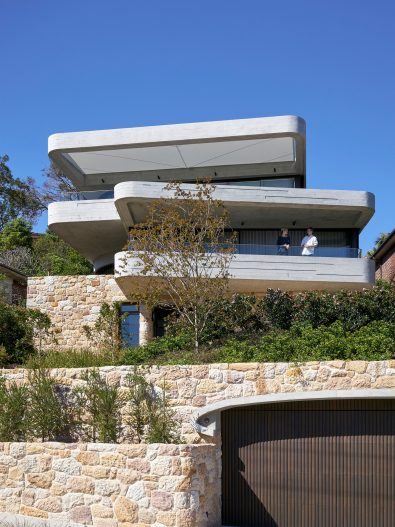
The Books House
A Calligrapher handed three books to his wife, she placed them in a random stack on the table… “We want The Books House”… they said. The Architect understood that the books were not only a…
read more.. -
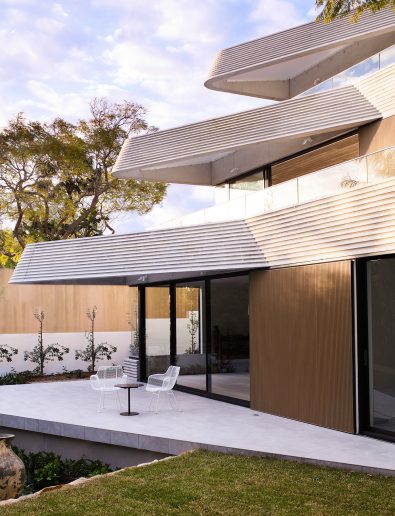
The Triplex Apartments
Stepped Residences in Bellevue Hill It’s not often that a council constraint is as welcome as Woollahra Council’s residential apartment building height code, which forces all units built on sloping sites such as Bellevue Hill…
read more.. -
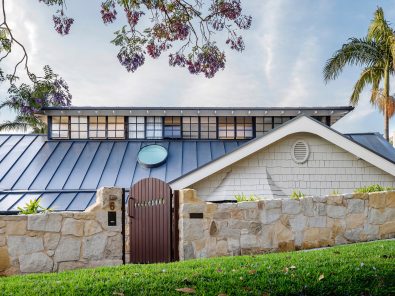
Raise the Roof
Going Up in Bellevue Hill We all aim for the top, including in our homes; we like the breeze, the view, and the light that comes with altitude. Attic additions, new first floor additions, loft…
read more.. -
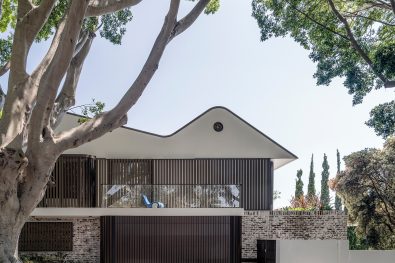
The New Twin Peaks
Sydney’s ultimate trees are fine Port Jackson Figs. The pachyderms of the vegetal reign: fruit bearing, with dark glossy leaves and populated by many bird and bat colonies, they form the backdrop to “the new…
read more.. -
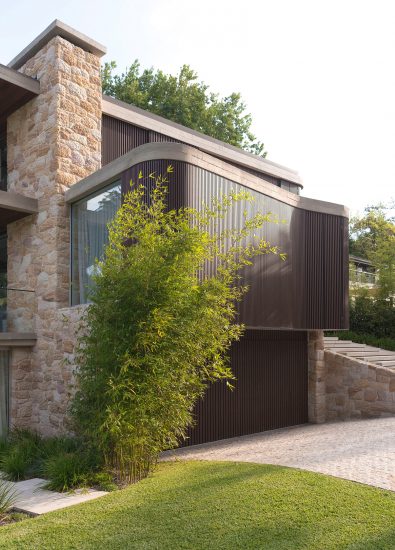
Sticks & Stones Home
Hunters Hill is an attractive, historic peninsula that lies between the Parramatta and Lane Cove rivers on the north shore of Sydney Harbour. The suburb, a precursor to the Garden City movement, was subdivided in…
read more.. -
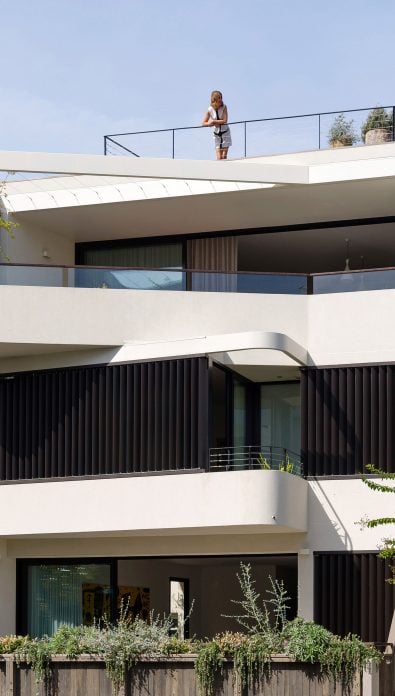
Duplex and The City
Urban Living: a Dwelling with Two Apartments in Sydney Equivalent to the brownstones of New York, this interwar duplex is a humane scale solution to housing in the Sydney city fringes. Shoulder to shoulder with…
read more.. -
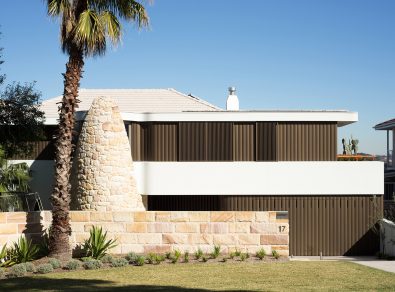
Martello Tower Home
A Sandstone Coastal Lookout Situated on the highest point of a ridge overlooking Sydney’s Middle Harbour is a solid, 3 storey brick house built during the between the late 1950s and early 1960s, which has…
read more.. -
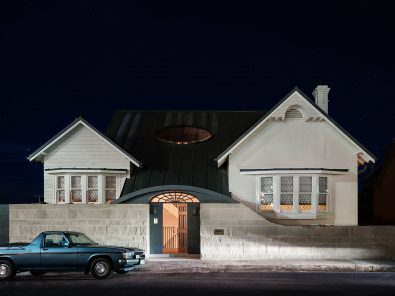
Twin Peaks
A Queen Anne style residence reveals its hidden character and history in the late night lights. Two crisp zinc roof gables, observing the shadows on the narrow footpath, guard the new entry door. The early…
read more.. -
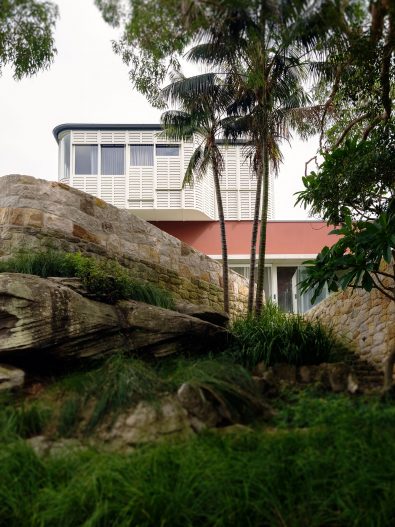
Hill Top Cottage
Weaving architectural heritage with contemporary design and lifestyle is a practice that rewards with surprises and character filled places. In a conservative residential pocket close to North Sydney, a workers cottage perches on top of…
read more.. -
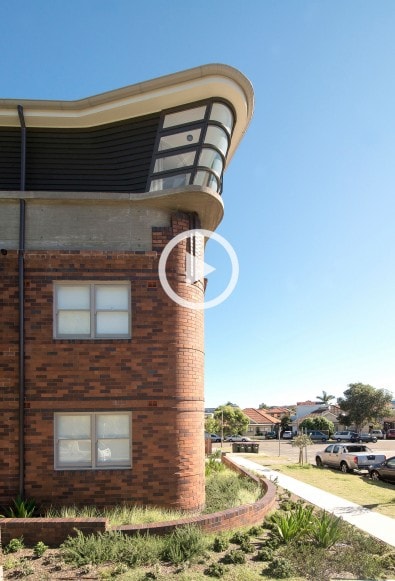
The Bow Window Penthouse
Flying High Over Bondi In a first for Luigi Rosselli Architects the camera has left the ground to pan over the penthouse additions to a classic Art Deco style apartment block built in the late…
read more.. -
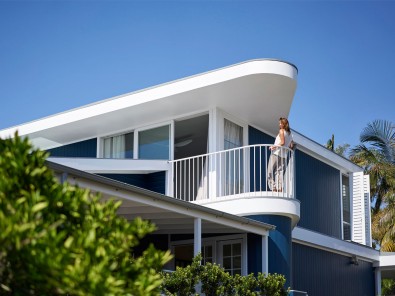
Beach House on Stilts
High above the ground this cottage by the beach is secure from any rise in sea level and is now the restful retreat of a cultured couple. Above the existing bungalow a new first floor…
read more.. -
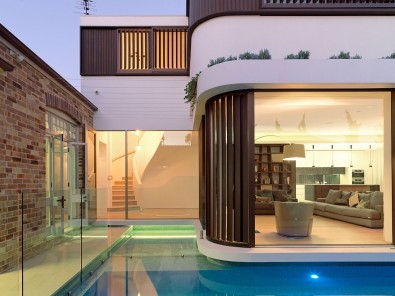
The Pool House
The wraparound swimming pool plays the starring role in these alterations and additions and becomes the architectural pivot that binds one hundred years of history. The organic two-storey pool house addition at the back of…
read more.. -
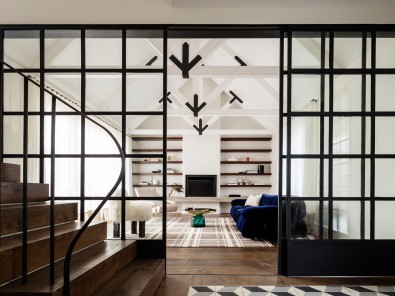
Balancing Home
The best response to designing a home on a bland and anodyne site is to bring a suitcase of memories; familiar, traditional building forms that one feels comfortable with to provide a modern architecture that…
read more.. -
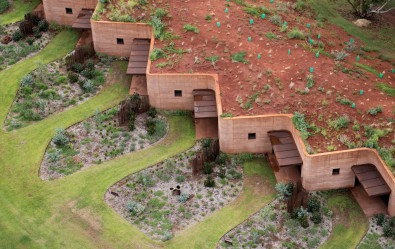
The Great Wall of WA
230 Metres of Rammed Earth Wall The longest rammed earth wall in Australia and – probably – the southern hemisphere. At 230 metres long, the rammed earth wall meanders along the edge of a sand…
read more.. -
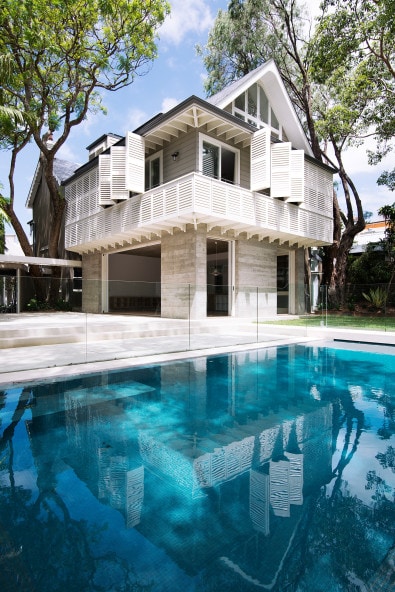
Loggia in Arcadia
Arcadia is a mythological place of peace and pastoral happiness, and one can find a Victorian villa named Arcadia in a tranquil street in the suburb of Paddington, on the city fringes of Sydney and…
read more.. -
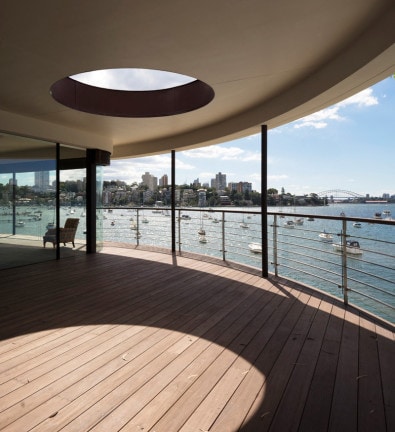
Harbour Front-Row Seat
It is quite rare, in Woollahra Council’s municipality, to have a waterfront residence so close to the water. One gets the feeling of being in Sydney Harbour when looking out of the over-sized wafer-thin framed…
read more.. -
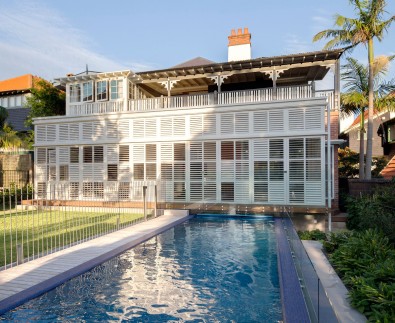
Heritage Treasure Chest
Reinventing the Veranda Opening up a Federation Queen Anne heritage listed residence is the dream of many home owners on Sydney’s North Shore. The northern suburbs on the Sydney harbourside, from North Sydney to Mosman…
read more.. -
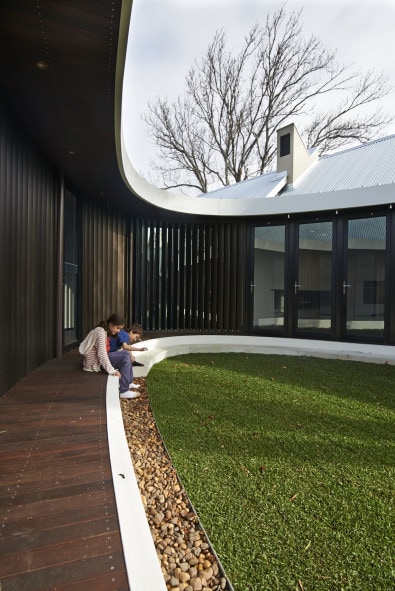
The Subiaco Oval Courtyard
A secret garden, surrounded by an elliptical verandah, is carved into a cluster of connected pavilions. The Pavilions are aligned with the square geometry of the level block of land, the oval courtyard slashes diagonally…
read more.. -
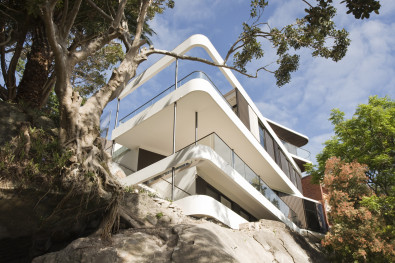
Cliff Top House
Perched on the top of a rock escarpment in Sydney’s Eastern Suburbs, overlooking Queens Park and Centennial Park, the cliff top house is an example of vertical living. Four storeys high, only to above the…
read more.. -
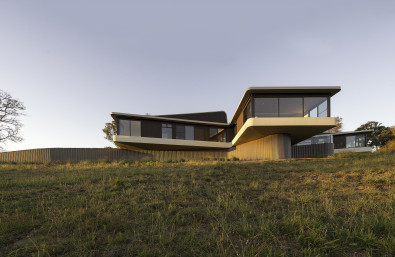
High Country House
This hill top house is a concrete expression of Armidale ’s unique meeting of rural life and culture, “agri-culture”, a town with a university and many other cultural institutions. The clients seamlessly combine their flourishing…
read more.. -
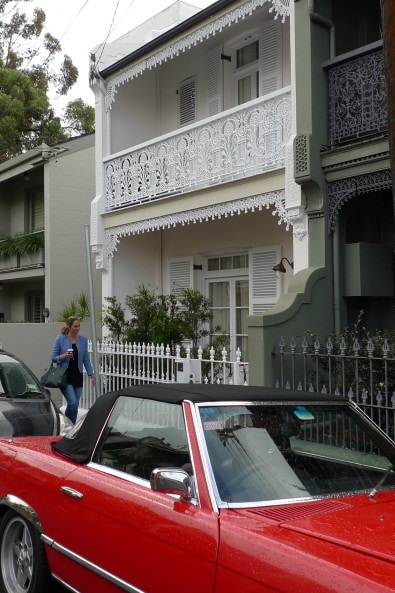
Paddington Terrace House
A designer would find oneself dancing to a familiar tune when approached to upgrade this terrace house in Paddington, a suburb east of Sydney City. Faced with the age old problems presented by much loved…
read more.. -
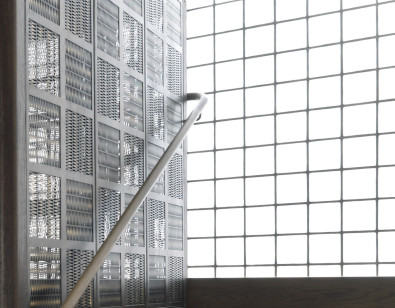
The Birdcage Lift Enquiry
It began with a simple enquiry. “Can we have a bird cage lift?” And so with this addition at its core, a once unexceptional dwelling on Sydney Harbour was transformed into an extraordinary waterfront townhouse. By reconfiguring…
read more.. -
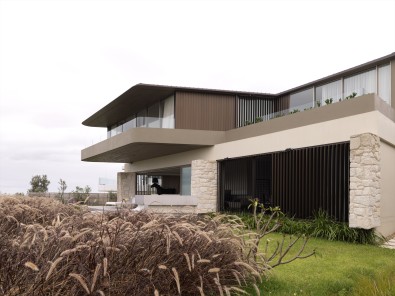
Quarterdeck House
Located high on the shores of Little Bay, the Quarterdeck House is part of an award winning subdivision of land in Sydney’s Eastern Suburbs. The grounds on which the house is built belonged to a…
read more.. -
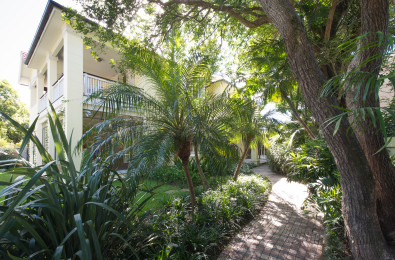
Library in Fernery
Thousands of books in this parkside house were destroyed by a fire. Ravaged by smoke, water and burning embers, a rare Stuart piano was wheeled out just in time. Three years later the original “Art…
read more..





